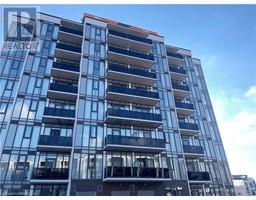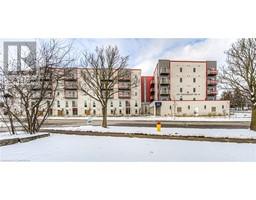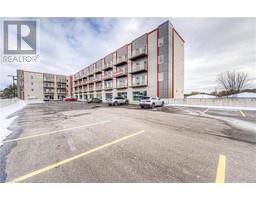35 GREEN VALLEY Drive Unit# 301 335 - Pioneer Park/Doon/Wyldwoods, Kitchener, Ontario, CA
Address: 35 GREEN VALLEY Drive Unit# 301, Kitchener, Ontario
Summary Report Property
- MKT ID40695421
- Building TypeApartment
- Property TypeSingle Family
- StatusRent
- Added4 weeks ago
- Bedrooms2
- Bathrooms2
- AreaNo Data sq. ft.
- DirectionNo Data
- Added On07 Feb 2025
Property Overview
This spacious 2-bedroom, 2-bathroom unit offers nearly 1,150 sq. ft. of living space and is the largest of the 2-bedroom layouts in the building. Located at the back of the property, you'll enjoy serene views of the lush, treed area through brand new windows. The unit features new laminate flooring throughout and includes convenient in-unit laundry. Covered parking is included in the rent, providing added ease and comfort. The building itself is meticulously maintained and boasts three elevators for convenience, with on-site management available for assistance. Perfectly situated, this home is just a short walk to the Community Centre, Public Library, and a recently renovated shopping plaza with Zehrs, Shoppers Drug Mart, LCBO, and a variety of restaurants. Public transit is nearby, and you'll enjoy easy access to Highway 401, making commuting a breeze. Don’t miss the opportunity to make this spacious and well-located unit your next home! (id:51532)
Tags
| Property Summary |
|---|
| Building |
|---|
| Land |
|---|
| Level | Rooms | Dimensions |
|---|---|---|
| Main level | Bedroom | 17'0'' x 10'6'' |
| 4pc Bathroom | Measurements not available | |
| Primary Bedroom | 19'9'' x 11'2'' | |
| 4pc Bathroom | Measurements not available | |
| Kitchen | 10'2'' x 10'6'' | |
| Dining room | 10'4'' x 11'0'' | |
| Living room | 19'8'' x 11'0'' |
| Features | |||||
|---|---|---|---|---|---|
| Conservation/green belt | No Pet Home | Underground | |||
| Visitor Parking | Dishwasher | Dryer | |||
| Refrigerator | Stove | Washer | |||
| Wall unit | Exercise Centre | Party Room | |||



















