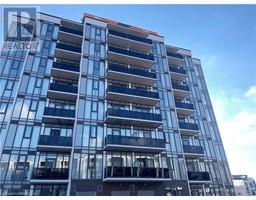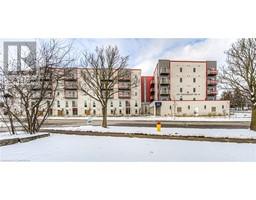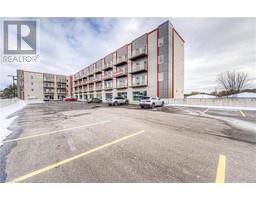5 WAKE ROBIN Drive Unit# 118 333 - Laurentian Hills/Country Hills W, Kitchener, Ontario, CA
Address: 5 WAKE ROBIN Drive Unit# 118, Kitchener, Ontario
Summary Report Property
- MKT ID40686089
- Building TypeApartment
- Property TypeSingle Family
- StatusRent
- Added9 weeks ago
- Bedrooms1
- Bathrooms1
- AreaNo Data sq. ft.
- DirectionNo Data
- Added On20 Dec 2024
Property Overview
2 PARKING SPOTS INCLUDED- This stunning 1-bedroom corner unit offers a peaceful retreat with an expansive terrace for additional living space. Enjoy soaring 9-foot ceilings and a spacious, modern open-concept layout featuring luxury vinyl flooring throughout. The kitchen boasts ample cabinet space, quartz countertops, tiled backsplash, stainless steel appliances, and pot lights. Floor-to-ceiling windows fill the space with natural light, and there's convenient in-unit laundry. Located on the ground floor, this unit provides easy access to your private parking and the generous terrace. West End Condos are ideally situated next to Sunrise Shopping Centre, with Walmart, Home Depot, Starbucks, and more nearby, along with public transportation and quick access to Highway 7/8 and outdoor living spaces. (id:51532)
Tags
| Property Summary |
|---|
| Building |
|---|
| Land |
|---|
| Level | Rooms | Dimensions |
|---|---|---|
| Main level | 4pc Bathroom | 8'6'' x 5'0'' |
| Laundry room | 3'4'' x 4'3'' | |
| Bedroom | 12'0'' x 12'4'' | |
| Kitchen | 14'0'' x 10'4'' | |
| Living room | 18'4'' x 11'5'' |
| Features | |||||
|---|---|---|---|---|---|
| Balcony | Paved driveway | Visitor Parking | |||
| Dishwasher | Dryer | Refrigerator | |||
| Stove | Washer | Microwave Built-in | |||
| Window Coverings | Central air conditioning | ||||










































