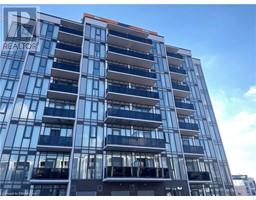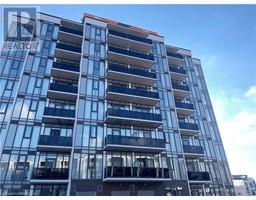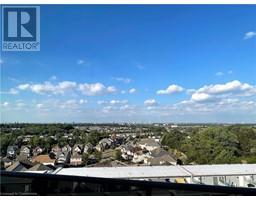525 NEW DUNDEE Road Unit# 602 335 - Pioneer Park/Doon/Wyldwoods, Kitchener, Ontario, CA
Address: 525 NEW DUNDEE Road Unit# 602, Kitchener, Ontario
Summary Report Property
- MKT ID40687476
- Building TypeApartment
- Property TypeSingle Family
- StatusRent
- Added2 days ago
- Bedrooms2
- Bathrooms2
- AreaNo Data sq. ft.
- DirectionNo Data
- Added On04 Jan 2025
Property Overview
Welcome to this stunning 2-bed and 2 full bath apartment at Rainbow Lake, where breathtaking views and modern living come together in perfect harmony. This bright, open-concept space features big windows that invite in natural light and frame the picturesque views. The stylish kitchen boasts sleek countertops, ample storage, and a perfect layout for entertaining or enjoying quiet meals with a view. Both spacious bedrooms offer comfort and tranquility. Step out onto your private balcony to enjoy the fresh air and peaceful surroundings, making every moment feel like a retreat. Perfectly located near walking trails, parks, and local amenities, this apartment is an ideal blend of luxury and nature. Don't miss this rare opportunity to live in one of the most desirable spots in town! (id:51532)
Tags
| Property Summary |
|---|
| Building |
|---|
| Land |
|---|
| Level | Rooms | Dimensions |
|---|---|---|
| Main level | Storage | 10'1'' x 5'10'' |
| 4pc Bathroom | Measurements not available | |
| 3pc Bathroom | Measurements not available | |
| Bedroom | 10'4'' x 11'10'' | |
| Primary Bedroom | 10'1'' x 12'6'' | |
| Dining room | 6'11'' x 11'6'' | |
| Living room | 10'1'' x 11'6'' | |
| Kitchen | 13'2'' x 10'3'' |
| Features | |||||
|---|---|---|---|---|---|
| Corner Site | Conservation/green belt | Balcony | |||
| Dishwasher | Dryer | Refrigerator | |||
| Sauna | Washer | Microwave Built-in | |||
| Central air conditioning | Exercise Centre | Party Room | |||
















































