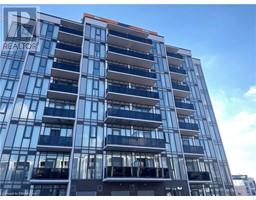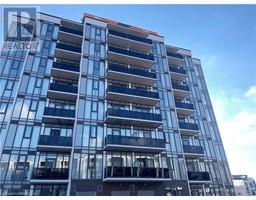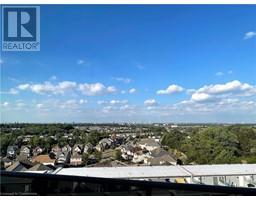56 LEMON GRASS Street Unit# A 439 - Westvale, Kitchener, Ontario, CA
Address: 56 LEMON GRASS Street Unit# A, Kitchener, Ontario
Summary Report Property
- MKT ID40697420
- Building TypeHouse
- Property TypeSingle Family
- StatusRent
- Added15 hours ago
- Bedrooms3
- Bathrooms2
- AreaNo Data sq. ft.
- DirectionNo Data
- Added On11 Feb 2025
Property Overview
Well-maintained and clean 3-bedroom, 2-bathroom upper unit of a legal duplex. With 1,425 sq. ft. of open-concept living space, this home offers comfort, convenience, and modern features, perfect for families or professionals. Bright and Spacious Design with the pen-concept kitchen/living room. Upgraded with ceramic and laminate flooring. Large and private primary bedroom suite with a walk-in closet and 4-piece ensuite bath. Also features two bright bedrooms with built-in closets. Modern and energy efficient, quipped with separate forced air gas furnace with a heat recovery system to reduce heating costs. Stainless steel fridge, stove, dishwasher, washer, and dryer included. Includes plenty of storage and additional basement space for your convenience. Enjoy a private attached single car garage along with an outdoor parking space. Along with a private balcony and a large shared yard space. Move-in ready, this unit has been meticulously maintained. Located in a family-oriented neighbourhood, centrally located near The Boardwalk Mall, University of Waterloo & Wilfrid Laurier University, many schools (top-rated), bike trails, groceries, and public transit. You won't want to miss out on this one! Utilities extra, available March 1st. (id:51532)
Tags
| Property Summary |
|---|
| Building |
|---|
| Land |
|---|
| Level | Rooms | Dimensions |
|---|---|---|
| Second level | Primary Bedroom | 15'7'' x 15'1'' |
| Full bathroom | Measurements not available | |
| Basement | Utility room | 9'9'' x 8'3'' |
| Laundry room | 7'10'' x 5'7'' | |
| Main level | Living room | 9'11'' x 19'5'' |
| Kitchen | 15'11'' x 11'9'' | |
| Dining room | 10'6'' x 15'2'' | |
| Bedroom | 10'2'' x 13'2'' | |
| Bedroom | 12'8'' x 11'4'' | |
| 4pc Bathroom | Measurements not available | |
| Foyer | 5' x 9' |
| Features | |||||
|---|---|---|---|---|---|
| No Pet Home | Automatic Garage Door Opener | Attached Garage | |||
| Dishwasher | Dryer | Refrigerator | |||
| Stove | Water softener | Washer | |||
| Microwave Built-in | Window Coverings | Garage door opener | |||
| Central air conditioning | |||||




























