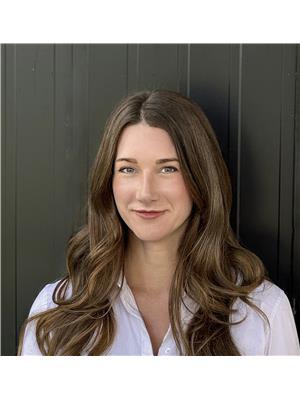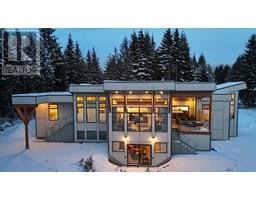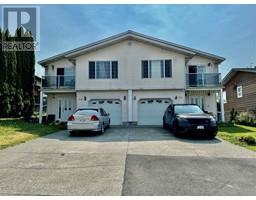39 BRAUN STREET, Kitimat, British Columbia, CA
Address: 39 BRAUN STREET, Kitimat, British Columbia
Summary Report Property
- MKT IDR2917570
- Building TypeHouse
- Property TypeSingle Family
- StatusBuy
- Added28 weeks ago
- Bedrooms5
- Bathrooms3
- Area3454 sq. ft.
- DirectionNo Data
- Added On22 Aug 2024
Property Overview
Are you looking for space? Suite potential? Completely renovated including roof, windows, insulation, plumbing & electrical. Modern curb appeal on a large lot with hedged in backyard offering private, space and beautiful mountain views from your stamped concrete deck! Inside you'll find open plan layout on the main floor with spacious kitchen, quartz counters and island with seating for 6! Custom features throughout like built-in honeycomb blinds, smart lighting package, electric fireplace and built in storage units. Primary bedroom boasts 12 jet tiled walk in shower; soaker tub and walk in closet. Downstairs features tons of flex space, family room, den, office, gym ... room for it all! Hook-ups for kitchen and separate entrance if you want to airbnb or create a 2 bedroom mortgage helper! (id:51532)
Tags
| Property Summary |
|---|
| Building |
|---|
| Level | Rooms | Dimensions |
|---|---|---|
| Lower level | Laundry room | 11 ft ,9 in x 7 ft ,9 in |
| Family room | 13 ft ,2 in x 18 ft ,8 in | |
| Den | 12 ft ,6 in x 12 ft | |
| Storage | 10 ft ,7 in x 7 ft ,7 in | |
| Recreational, Games room | 16 ft ,4 in x 12 ft | |
| Bedroom 4 | 7 ft ,1 in x 10 ft | |
| Bedroom 5 | 13 ft ,6 in x 8 ft ,4 in | |
| Storage | 23 ft x 7 ft | |
| Main level | Kitchen | 15 ft ,8 in x 12 ft |
| Dining room | 11 ft ,7 in x 11 ft | |
| Living room | 16 ft ,3 in x 18 ft ,6 in | |
| Bedroom 2 | 10 ft x 10 ft | |
| Bedroom 3 | 13 ft ,1 in x 8 ft ,7 in | |
| Primary Bedroom | 13 ft ,1 in x 12 ft ,8 in |
| Features | |||||
|---|---|---|---|---|---|
| Carport | Washer | Dryer | |||
| Refrigerator | Stove | Dishwasher | |||

















