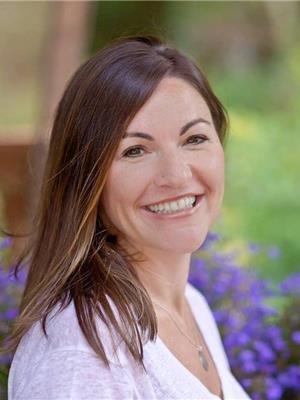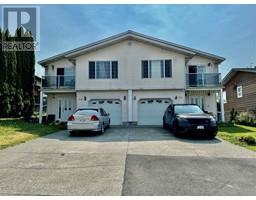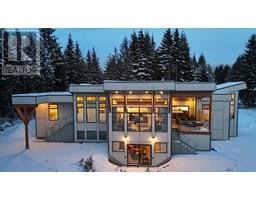88 CARSWELL STREET, Kitimat, British Columbia, CA
Address: 88 CARSWELL STREET, Kitimat, British Columbia
Summary Report Property
- MKT IDR2903213
- Building TypeHouse
- Property TypeSingle Family
- StatusBuy
- Added18 weeks ago
- Bedrooms4
- Bathrooms3
- Area2899 sq. ft.
- DirectionNo Data
- Added On12 Jul 2024
Property Overview
Custom built 4-level home boasts four bedrooms and 3 full baths situated on large private mature lot backing onto green-space. As you walk into large foyer you will find a cozy and bright family room, full bathroom, and office. Above is thoughtfully designed custom kitchen with large island, granite countertops, heated floors and new appliances, overlooking bright living area with large picture windows and wood burning fireplace. Dining area leads out to two-tiered deck overlooking a privately landscaped and fully fenced yard. Small flight of stairs takes you to the primary bedroom and two additional bedrooms with main bath. Basement features laundry, large recreation room, an additional bedrooom and full bath. This home has been tastefully decorated and renovated throughout! (id:51532)
Tags
| Property Summary |
|---|
| Building |
|---|
| Level | Rooms | Dimensions |
|---|---|---|
| Above | Kitchen | 14 ft ,2 in x 10 ft ,1 in |
| Dining room | 11 ft ,2 in x 12 ft ,4 in | |
| Living room | 13 ft ,6 in x 20 ft ,5 in | |
| Basement | Recreational, Games room | 19 ft ,3 in x 12 ft ,7 in |
| Bedroom 4 | 11 ft ,5 in x 8 ft ,4 in | |
| Main level | Foyer | 8 ft ,9 in x 7 ft ,5 in |
| Family room | 15 ft x 9 ft ,1 in | |
| Office | 9 ft ,6 in x 11 ft ,5 in | |
| Upper Level | Primary Bedroom | 15 ft ,8 in x 10 ft ,1 in |
| Bedroom 2 | 9 ft ,9 in x 10 ft | |
| Bedroom 3 | 10 ft ,9 in x 11 ft ,6 in |
| Features | |||||
|---|---|---|---|---|---|
| Washer | Dryer | Refrigerator | |||
| Stove | Dishwasher | ||||

























































