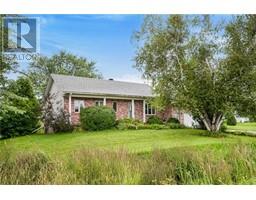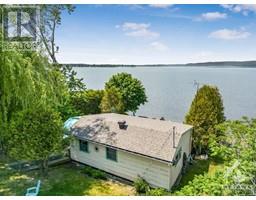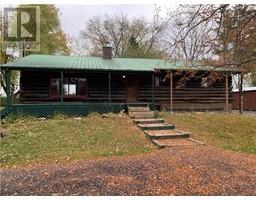1204 BAY ROAD Bay Rd, L'Orignal, Ontario, CA
Address: 1204 BAY ROAD, L'Orignal, Ontario
Summary Report Property
- MKT ID1395416
- Building TypeHouse
- Property TypeSingle Family
- StatusBuy
- Added19 weeks ago
- Bedrooms4
- Bathrooms3
- Area0 sq. ft.
- DirectionNo Data
- Added On10 Jul 2024
Property Overview
Embrace a lifestyle of tranquility and adventure with this exceptional waterfront property, perfect for boating, fishing, canoeing while watching amazing sunsets. Meticulously maintained by the same owner, this stunning home offers unparalleled views of the Laurentians, modern comforts, and ample space for living and entertaining. Featuring +- 100 feet of riverfront, 4 bedrooms, 3 bathrooms with an expansive fully finished basement, featuring a gas stove perfect for chilly evenings, entertain guests with ease at your own basement bar, ideal for gatherings and socializing, a cedar closet to store your valuables and seasonal clothing ensuring they stay fresh and protected plus a cold storage room to preserve your food and beverages adding convenience and functionality to your home. With both an attached and detached garage, you'll have enough space to store off-season items, bulky equipment or both your vehicles. This is your opportunity to own a slice of paradise....why wait ! (id:51532)
Tags
| Property Summary |
|---|
| Building |
|---|
| Land |
|---|
| Level | Rooms | Dimensions |
|---|---|---|
| Basement | Family room | 12'2" x 19'0" |
| Recreation room | 22'5" x 22'11" | |
| Bedroom | 11'10" x 13'1" | |
| 3pc Bathroom | 6'1" x 7'8" | |
| Utility room | 13'5" x 22'7" | |
| Other | Measurements not available | |
| Storage | Measurements not available | |
| Main level | Foyer | 7'9" x 9'7" |
| Living room | 13'0" x 20'0" | |
| Kitchen | 13'3" x 17'9" | |
| Den | 11'0" x 16'11" | |
| Primary Bedroom | 11'4" x 15'10" | |
| Bedroom | 10'0" x 11'7" | |
| Bedroom | 9'9" x 11'7" | |
| Laundry room | 5'11" x 9'10" | |
| 4pc Bathroom | 6'8" x 9'2" |
| Features | |||||
|---|---|---|---|---|---|
| Automatic Garage Door Opener | Attached Garage | Detached Garage | |||
| Surfaced | Refrigerator | Oven - Built-In | |||
| Dryer | Freezer | Hood Fan | |||
| Stove | Washer | None | |||













































