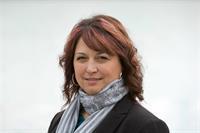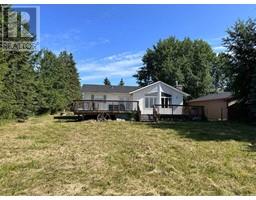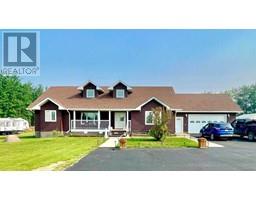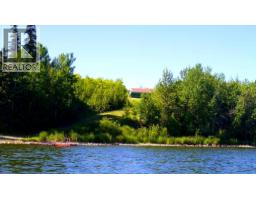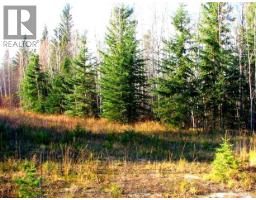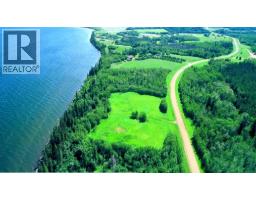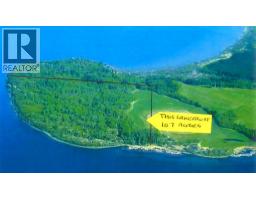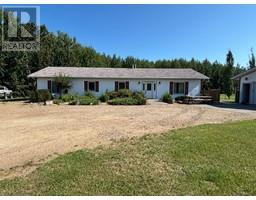14073 TWP RD 670 Lac La Biche, Lac La Biche, Alberta, CA
Address: 14073 TWP RD 670, Lac La Biche, Alberta
Summary Report Property
- MKT IDA2139088
- Building TypeHouse
- Property TypeSingle Family
- StatusBuy
- Added18 weeks ago
- Bedrooms2
- Bathrooms1
- Area669 sq. ft.
- DirectionNo Data
- Added On16 Aug 2024
Property Overview
REDUCED!!! Check out this very affordable, peaceful, property on the edge of town! This 2 bedroom home sits on 1.72 acres and is completely enclosed with chain link fencing. The house has bright a kitchen/dining, and living room with a beautiful bay window. The acreage is will groomed with different trees including apple and cherry, with plenty of room to add a garden. You can enjoy sitting on the front deck or relax around the fire pit. If you have visitors, there is a 16'4" X 12'3" guest house for them to stay in. Behind the house is a 16'4" X 24'4" building that houses a 5000 gallon water cistern with its own furnace. The house, guest house, and water storage building are heated by furnaces fueled with propane. In the living room of the house there is also wood pellet stove. Two garden sheds are also on the property for more storage. The buildings have matching vinyl siding keeping the property looking well put together. There is room to add on or build a garage. It's bird lovers sanctuary with the nearby water attracting water fowl, and the 50 birdhouses on the property! The property offers a quiet simple home, is walking distance to Independent Groceries, but still gives you a feeling of country living. Call today to view this uniquely set up place that is move in ready! (id:51532)
Tags
| Property Summary |
|---|
| Building |
|---|
| Land |
|---|
| Level | Rooms | Dimensions |
|---|---|---|
| Main level | Living room | 12.60Ft x 8.80Ft |
| Other | 23.00Ft x 13.10Ft | |
| Bedroom | 8.90Ft x 8.70Ft | |
| Primary Bedroom | 12.40Ft x 8.70Ft | |
| 3pc Bathroom | 6.20Ft x 5.10Ft |
| Features | |||||
|---|---|---|---|---|---|
| No Animal Home | No Smoking Home | Level | |||
| Gravel | Other | Refrigerator | |||
| Stove | Microwave | None | |||















































