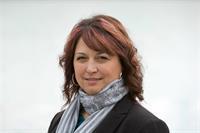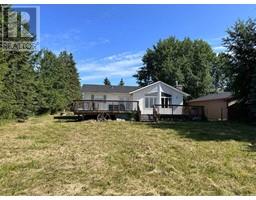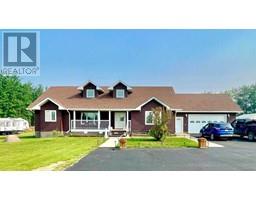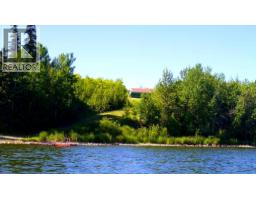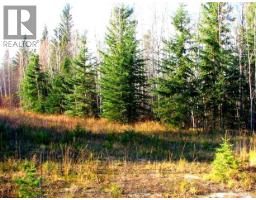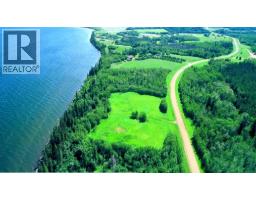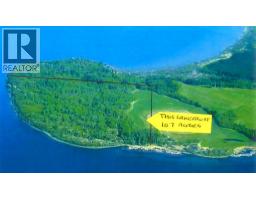302, 9024 101 ave Lac La Biche, Lac La Biche, Alberta, CA
Address: 302, 9024 101 ave, Lac La Biche, Alberta
Summary Report Property
- MKT IDA2189045
- Building TypeApartment
- Property TypeSingle Family
- StatusBuy
- Added7 days ago
- Bedrooms2
- Bathrooms2
- Area1021 sq. ft.
- DirectionNo Data
- Added On16 Feb 2025
Property Overview
Welcome to Unit 302 of Alexandra Renaissance, offering a serene and quiet lifestyle in Lac La Biche. Built in 1993, this original unit has over 1,000 sq ft of comfortable living space. Drive into the secure gated parking area and park in the assigned covered stall. In front of each parking stall is an assigned store area handy for your bike, seasonal items, or whatever you need room for! The condo features two bedrooms, including a spacious master with a 3-pc ensuite, and an additional 4-pc bathroom. The open-concept living room and kitchen create a cozy and functional layout, perfect for single or two-person living or those looking to downsize into retirement. Step out onto the balcony to enjoy a pleasant view of Lac La Biche Lake. Located just a short drive to essential amenities like groceries, this unit provides convenience without compromising peace and quiet. If you're looking for a quiet, comfortable, and low-maintenance home, this condo could be the perfect fit. (id:51532)
Tags
| Property Summary |
|---|
| Building |
|---|
| Land |
|---|
| Level | Rooms | Dimensions |
|---|---|---|
| Main level | 3pc Bathroom | 6.33 Ft x 7.75 Ft |
| 4pc Bathroom | 8.42 Ft x 7.83 Ft | |
| Bedroom | 12.42 Ft x 10.92 Ft | |
| Dining room | 5.33 Ft x 13.42 Ft | |
| Kitchen | 9.00 Ft x 9.33 Ft | |
| Living room | 17.42 Ft x 13.42 Ft | |
| Primary Bedroom | 14.58 Ft x 11.67 Ft | |
| Storage | 4.83 Ft x 6.58 Ft |
| Features | |||||
|---|---|---|---|---|---|
| No Animal Home | No Smoking Home | Parking | |||
| Carport | Washer | Refrigerator | |||
| Dishwasher | Stove | Dryer | |||
| Hood Fan | None | ||||




































