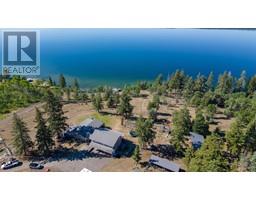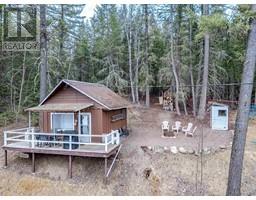5730 TIMOTHY LAKE ROAD, Lac la Hache, British Columbia, CA
Address: 5730 TIMOTHY LAKE ROAD, Lac La Hache, British Columbia
Summary Report Property
- MKT IDR2897717
- Building TypeHouse
- Property TypeSingle Family
- StatusBuy
- Added20 weeks ago
- Bedrooms5
- Bathrooms3
- Area3507 sq. ft.
- DirectionNo Data
- Added On30 Jun 2024
Property Overview
This beautiful and spacious home is the perfect family home or recreation property for those looking for tranquility and adventure. Just steps away from Timothy lake and minutes from Mount Timothy Ski Resort, the fun never stops. This home has had major renovations including new roof, completely new septic system, well pump, flooring, fireplaces, electrical and plumbing, as well as new appliances, heat pumps and more. The newly renovated 2 bedroom suite is the perfect mortgage helper whether you call this your home, or your home away from home. Have family or friends visiting? They can stay on the trailer lot at the bottom of the property, complete with its own outhouse to save on trips outside. Lovely piece of paradise in the heart of the Cariboo. (id:51532)
Tags
| Property Summary |
|---|
| Building |
|---|
| Level | Rooms | Dimensions |
|---|---|---|
| Above | Primary Bedroom | 27 ft ,5 in x 20 ft ,1 in |
| Bedroom 5 | 13 ft ,2 in x 12 ft ,7 in | |
| Basement | Kitchen | 9 ft ,7 in x 11 ft ,1 in |
| Utility room | 8 ft ,1 in x 4 ft ,2 in | |
| Bedroom 2 | 12 ft ,8 in x 14 ft ,5 in | |
| Bedroom 3 | 10 ft ,8 in x 12 ft ,8 in | |
| Utility room | 11 ft ,1 in x 6 ft ,5 in | |
| Living room | 16 ft ,4 in x 18 ft ,4 in | |
| Foyer | 12 ft x 9 ft ,6 in | |
| Main level | Bedroom 4 | 13 ft ,1 in x 11 ft ,9 in |
| Dining room | 17 ft ,6 in x 13 ft ,6 in | |
| Kitchen | 16 ft ,9 in x 11 ft ,1 in | |
| Living room | 28 ft ,7 in x 16 ft ,9 in |
| Features | |||||
|---|---|---|---|---|---|
| Carport | Garage(1) | Washer | |||
| Dryer | Refrigerator | Stove | |||
| Dishwasher | Hot Tub | Laundry - In Suite | |||



























































