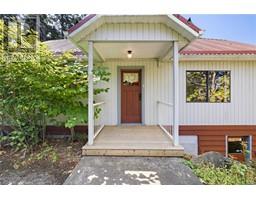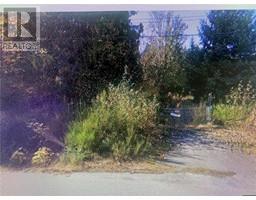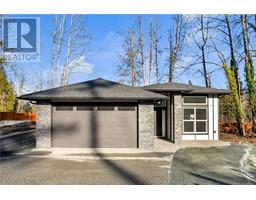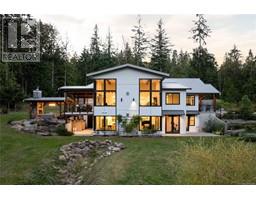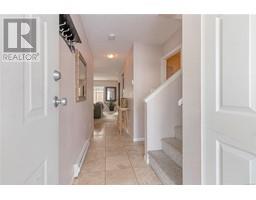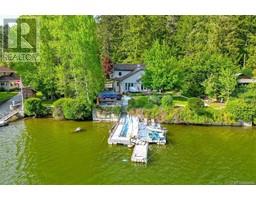20 Lavandusky Pl Ladysmith, Ladysmith, British Columbia, CA
Address: 20 Lavandusky Pl, Ladysmith, British Columbia
Summary Report Property
- MKT ID986350
- Building TypeHouse
- Property TypeSingle Family
- StatusBuy
- Added1 weeks ago
- Bedrooms5
- Bathrooms3
- Area2755 sq. ft.
- DirectionNo Data
- Added On10 Feb 2025
Property Overview
Phenomenal ocean channel views from this luxury new construction home with legal suite & cul-de-sac living. Quality built by Island Range Dev. in prestigious Holland Creek, this 5 bed, 3 bath + rec room home expects energy step code 4 using quality materials & systems: high-efficient gas furnace/fireplace/range/BBQ hook-up/gas on demand-hot water & EV ready dbl garage. Heat pumps in BOTH main home & suite. Huge kitchen and dining windows frame panoramic ocean & mountain views with a large eating bar facing the views. Elevated finishes by Uptown Downtown Design include quartz on every counter, black hardware & cultured fireplace/exterior stone. Primary suite has big W.I. closet & ensuite with tiled glass enclosed shower & dual sinks! Luxury suite has eating bar in kitchen, separate entry, laundry & hydro. Silent TJI floor system, soundproofed 9 ft ceilings & 8 ft solid doors on both levels. Quality appliances, blinds, landscaping & fencing included. Under construction but finished soon! Call/Text us for your info package or to book a private showing 250-739-5678 (id:51532)
Tags
| Property Summary |
|---|
| Building |
|---|
| Land |
|---|
| Level | Rooms | Dimensions |
|---|---|---|
| Lower level | Living room | 10'0 x 10'6 |
| Bedroom | 10'5 x 9'4 | |
| Bathroom | 3-Piece | |
| Bedroom | 10'11 x 11'9 | |
| Kitchen | 9'1 x 8'10 | |
| Office | 18'0 x 8'8 | |
| Laundry room | 6'6 x 7'2 | |
| Mud room | 9'1 x 4'8 | |
| Entrance | 7'6 x 6'2 | |
| Main level | Kitchen | 10'4 x 15'7 |
| Dining room | 11'6 x 9'0 | |
| Living room | 16'8 x 19'2 | |
| Primary Bedroom | 12'7 x 20'4 | |
| Ensuite | 4-Piece | |
| Bedroom | 10'3 x 10'11 | |
| Bathroom | 3-Piece | |
| Bedroom | 10'0 x 11'0 |
| Features | |||||
|---|---|---|---|---|---|
| Central location | Cul-de-sac | Curb & gutter | |||
| Hillside | Level lot | Private setting | |||
| Southern exposure | Wooded area | Irregular lot size | |||
| Other | Marine Oriented | Air Conditioned | |||
| Central air conditioning | Fully air conditioned | Wall unit | |||



















