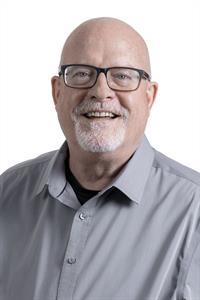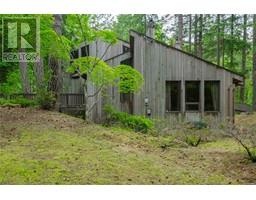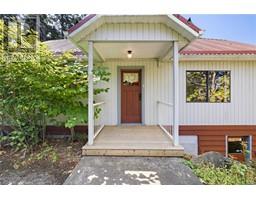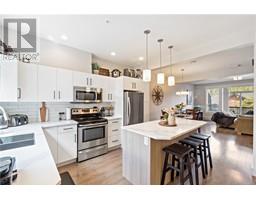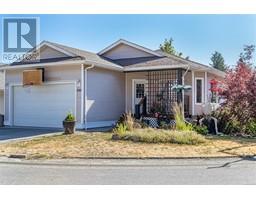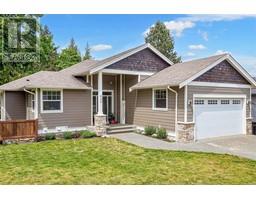557 Ridgway Pl STONEWALL ESTATE, Ladysmith, British Columbia, CA
Address: 557 Ridgway Pl, Ladysmith, British Columbia
Summary Report Property
- MKT ID974003
- Building TypeHouse
- Property TypeSingle Family
- StatusBuy
- Added12 weeks ago
- Bedrooms4
- Bathrooms3
- Area2951 sq. ft.
- DirectionNo Data
- Added On26 Aug 2024
Property Overview
This quality-built custom home offers ocean and mountain views and includes a 2-bedroom basement suite. Located on a quiet, no-through road in the desirable Stonewall Estates, this 2,951 sq. ft. home features 2 bedrooms and 2 bathrooms upstairs, plus a self-contained 1000 sq. ft. 2-bedroom suite on the lower level, complete with a gas fireplace, deluxe bathroom, and private patio. The main level showcases 9-foot ceilings, a gas fireplace, and an updated kitchen with newer cabinets and quartz countertops. The home is clad in durable Hardie Plank siding and has received fresh paint throughout. Recent updates include a new roof, skylight, decking, and backyard fencing. Both the home and the suite feature a heat pump for efficient heating and cooling. Not part of a strata, this property offers a low-maintenance lifestyle in a prime location, just steps away from the charming Stonewall Park. Don't miss the chance to call this meticulously maintained residence yours! (id:51532)
Tags
| Property Summary |
|---|
| Building |
|---|
| Land |
|---|
| Level | Rooms | Dimensions |
|---|---|---|
| Lower level | Storage | 8'9 x 25'2 |
| Kitchen | 18'6 x 10'1 | |
| Family room | 13 ft x Measurements not available | |
| Entrance | 7'9 x 9'3 | |
| Bedroom | 13 ft x 10 ft | |
| Bedroom | 13'3 x 10'7 | |
| Bathroom | 4-Piece | |
| Main level | Dining nook | 8 ft x Measurements not available |
| Primary Bedroom | Measurements not available x 13 ft | |
| Living room | Measurements not available x 13 ft | |
| Laundry room | 8'3 x 6'5 | |
| Kitchen | 10'5 x 10'11 | |
| Entrance | 7'6 x 7'7 | |
| Ensuite | 3-Piece | |
| Dining room | Measurements not available x 16 ft | |
| Bedroom | 9'6 x 11'2 | |
| Bathroom | 4-Piece |
| Features | |||||
|---|---|---|---|---|---|
| Cul-de-sac | Level lot | Park setting | |||
| Private setting | Other | Air Conditioned | |||
| Central air conditioning | |||||


























































