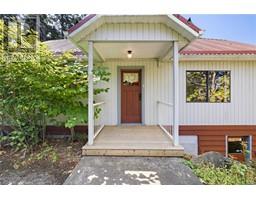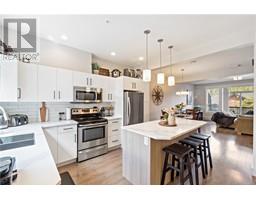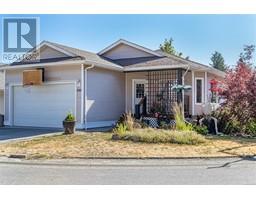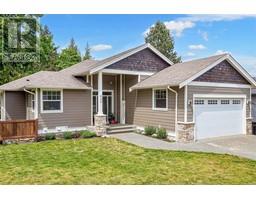810 2nd Ave Ladysmith, Ladysmith, British Columbia, CA
Address: 810 2nd Ave, Ladysmith, British Columbia
Summary Report Property
- MKT ID969445
- Building TypeHouse
- Property TypeSingle Family
- StatusBuy
- Added14 weeks ago
- Bedrooms2
- Bathrooms2
- Area1794 sq. ft.
- DirectionNo Data
- Added On14 Aug 2024
Property Overview
This delightful, well-kept home offers stunning ocean views and is ideal for families, professionals, and retirees, situated near Ladysmith's shops, amenities, schools, recreational areas, and the waterfront. The main level features two bedrooms and a 4-piece bathroom. The living and dining area is spacious and luminous, boasting large windows, a new natural gas insert, and a balcony perfect for morning tea. The kitchen is a chef's delight with stainless steel appliances and a convenient walk-in pantry that can double as a studio or office. The expansive covered deck provides year-round enjoyment with views of the garden and ocean. The lower level, accessible with its own entrance from the carport, is well-suited for an in-law or guest suite, including a den/office, a 3-piece bathroom, a family room with a new natural gas fireplace, and a wet bar. Laundry facilities are located on this level, with an additional laundry hookup on the main floor. A separate powered workshop is also included in the carport. Discover the charm of this Ladysmith residence by watching the drone tour, then book your viewing! (id:51532)
Tags
| Property Summary |
|---|
| Building |
|---|
| Land |
|---|
| Level | Rooms | Dimensions |
|---|---|---|
| Lower level | Kitchen | 11'10 x 9'3 |
| Workshop | 13'5 x 7'1 | |
| Storage | 11'4 x 11'3 | |
| Family room | 15'7 x 12'5 | |
| Laundry room | 5'6 x 7'5 | |
| Entrance | 8'10 x 9'1 | |
| Den | 9'5 x 11'3 | |
| Bathroom | 3-Piece | |
| Main level | Balcony | Measurements not available x 7 ft |
| Pantry | 7'11 x 11'9 | |
| Primary Bedroom | 12'4 x 11'9 | |
| Living room | 17'11 x 12'11 | |
| Kitchen | 11'1 x 9'11 | |
| Dining room | 11'10 x 9'9 | |
| Bedroom | 8'11 x 11'10 | |
| Bathroom | 4-Piece | |
| Other | Patio | 8'11 x 7'11 |
| Patio | Measurements not available x 7 ft |
| Features | |||||
|---|---|---|---|---|---|
| Central location | Private setting | Other | |||
| Rectangular | Marine Oriented | None | |||




















































