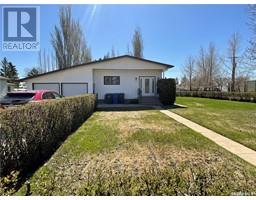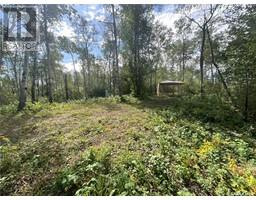6065 2nd AVENUE, Laird, Saskatchewan, CA
Address: 6065 2nd AVENUE, Laird, Saskatchewan
Summary Report Property
- MKT IDSK976744
- Building TypeHouse
- Property TypeSingle Family
- StatusBuy
- Added18 weeks ago
- Bedrooms4
- Bathrooms4
- Area1485 sq. ft.
- DirectionNo Data
- Added On16 Jul 2024
Property Overview
Welcome to this delightful 1,485 sq. ft. bungalow in the charming town of Laird. This beautifully maintained home offers comfort and style, perfect for families seeking a peaceful community near the city. The main floor boasts two generously sized bedrooms and three modern bathrooms. The bright and airy living space is ideal for relaxing and entertaining. The fully finished basement includes two additional bedrooms, perfect for guests or a growing family. A large family area provides ample space for movie nights, games, or unwinding. The stylish wet bar makes entertaining easy and enjoyable. Another full bathroom in the basement adds functionality and convenience. The home features an insulated, heated, oversized two-car garage with epoxy floors, perfect for car enthusiasts or a workshop. Enjoy the tranquility of Laird, a community known for its great spirit and welcoming atmosphere. Located just a short drive from the cities, don’t miss the opportunity to make this lovely bungalow your new home. Contact us today to schedule a viewing and experience the charm of Laird living for yourself! (id:51532)
Tags
| Property Summary |
|---|
| Building |
|---|
| Level | Rooms | Dimensions |
|---|---|---|
| Basement | Other | 12'10 x 32'11 |
| Other | 7'4 x 5'5 | |
| Bedroom | Measurements not available x 13 ft | |
| Bedroom | 10'9 x 13'2 | |
| 4pc Bathroom | 9 ft x Measurements not available | |
| Main level | Kitchen | 10'10 x 13'3 |
| Dining room | 12 ft x Measurements not available | |
| Living room | 10'9 x 13'7 | |
| Sunroom | 9'5 x 22'4 | |
| Foyer | Measurements not available x 9 ft | |
| Primary Bedroom | Measurements not available x 14 ft | |
| 4pc Ensuite bath | 7'3 x 10'11 | |
| Bedroom | 11 ft x Measurements not available | |
| 4pc Bathroom | 10'10 x 4'10 | |
| Laundry room | 5'5 x 7'8 | |
| 2pc Bathroom | 6'10 x 3'3 |
| Features | |||||
|---|---|---|---|---|---|
| Sump Pump | Attached Garage | Gravel | |||
| Heated Garage | Parking Space(s)(6) | Washer | |||
| Refrigerator | Dryer | Humidifier | |||
| Window Coverings | Hood Fan | Stove | |||
| Central air conditioning | Air exchanger | ||||

















































