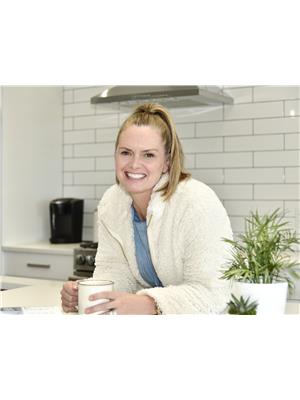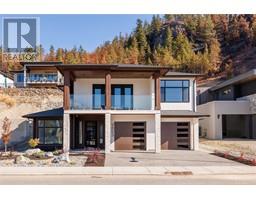10248 Beacon Hill Drive Lake Country South West, Lake Country, British Columbia, CA
Address: 10248 Beacon Hill Drive, Lake Country, British Columbia
Summary Report Property
- MKT ID10325264
- Building TypeHouse
- Property TypeSingle Family
- StatusBuy
- Added7 weeks ago
- Bedrooms4
- Bathrooms5
- Area4246 sq. ft.
- DirectionNo Data
- Added On03 Jan 2025
Property Overview
EXQUISITE HOME with Concrete Pool, Pool House, and Luxurious Features. This stunning residence offers an exceptional blend of elegance and functionality. An enchanting private yard, beautifully landscaped with outdoor pool and a heated hot tub for year round enjoyment, perfect for both relaxation and recreation. Adjacent to the pool, a spacious pool house features a change room, shower, and sauna, providing a full resort-like experience in the comfort of your own home. Step into a grand light filled main living area perfect for both relaxation and entertaining. A charming walkway leads to the primary suite, offering ultimate privacy and luxury. The suite includes a generous walk-in closet, with washer and dryer adding to the convenience and sophistication. Upstairs, is designed for entertainment with a large games room, ideal for family fun and social gatherings. The layout includes three additional bedrooms and 2.5 bathrooms, ensuring ample space and comfort for family or guests. With its seamless integration of indoor and outdoor living, this home combines high-end amenities with an inviting atmosphere, making it the perfect retreat. Located in the award winning community of Lakestone, with two amenity centres, surrounded by hiking trails, ten minutes from the Kelowna Int'l Airport and multiple wineries just minutes away. This is Okanagan living at it's finest! Ready to move in Spring 2025. Measurements approximate, GST applicable. (id:51532)
Tags
| Property Summary |
|---|
| Building |
|---|
| Level | Rooms | Dimensions |
|---|---|---|
| Second level | Bedroom | 11'5'' x 9'0'' |
| Bedroom | 12'0'' x 10'4'' | |
| Full bathroom | 5'0'' x 9'0'' | |
| Full ensuite bathroom | 8'0'' x 5'0'' | |
| Bedroom | 13'2'' x 10'6'' | |
| Partial bathroom | 5'0'' x 5'0'' | |
| Games room | 17'0'' x 25'5'' | |
| Main level | Partial bathroom | 7'3'' x 5'0'' |
| Pantry | 11'7'' x 5'3'' | |
| Mud room | 16'0'' x 7'4'' | |
| Den | 10'10'' x 13'6'' | |
| Full ensuite bathroom | 26'6'' x 10'10'' | |
| Primary Bedroom | 12'9'' x 17'3'' | |
| Kitchen | 15'0'' x 22'8'' | |
| Living room | 37'0'' x 25'0'' |
| Features | |||||
|---|---|---|---|---|---|
| Attached Garage(3) | Heated Garage | Central air conditioning | |||
































