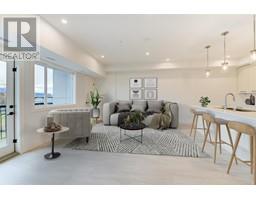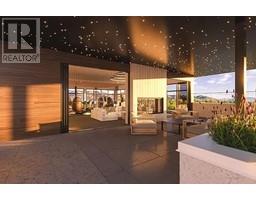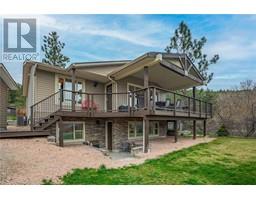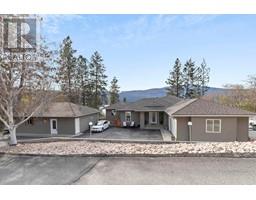10569 Okanagan Centre Road W Lake Country South West, Lake Country, British Columbia, CA
Address: 10569 Okanagan Centre Road W, Lake Country, British Columbia
Summary Report Property
- MKT ID10318647
- Building TypeHouse
- Property TypeSingle Family
- StatusBuy
- Added18 weeks ago
- Bedrooms5
- Bathrooms3
- Area3612 sq. ft.
- DirectionNo Data
- Added On13 Jul 2024
Property Overview
The seller is using FAIRPLAYoffers for this sale. You will be notified if any other offers are placed and the amount of the offer! Offers reviewed July 17 2024! Enjoy Okanagan living from this stunning lake-view property, located in the prestigious Okanagan Centre area of Lake Country! Set on 2.273-acres towards the end of a private roadway, this stunning location is just a minutes walk to the lake and only a few minutes to wineries, parks, boat launch, cafes, and all the amenities that Lake Country has to offer! This home offers over 3500 sq.ft. of quality, renovated living space. Master craftsmanship and finishes throughout, built by a great local contractor. 5 bedrooms and 3 bathrooms for this home, perfect for a family looking at settling down in a family friendly area, or even a home for retirees..Immediately upon entering, you are greeted with Italian marble flooring, creating a clean look throughout. Formal sitting area with coffered ceilings, living room with gas fireplace, kitchen with granite countertops and high quality stainless-steel appliances. Custom millwork around every archway. Primary bedroom with luxurious ensuite and private patio, one of many for you to relax and enjoy the lake views! Top deck is engineered for a hot-tub. Large backyard space. BONUS: has its own buoy on Okanagan Lake for boat moorage! There are many features to this home, and must be seen in person to fully appreciate! (id:51532)
Tags
| Property Summary |
|---|
| Building |
|---|
| Level | Rooms | Dimensions |
|---|---|---|
| Second level | Bedroom | 11'7'' x 13'1'' |
| Bedroom | 13'3'' x 15' | |
| 3pc Ensuite bath | 13'1'' x 11'7'' | |
| Primary Bedroom | 15'1'' x 14'2'' | |
| Laundry room | 6'5'' x 7'5'' | |
| Full bathroom | 5'4'' x 12'9'' | |
| Bedroom | 13'1'' x 11'9'' | |
| Basement | Bedroom | 14'11'' x 12' |
| Recreation room | 12'6'' x 40'10'' | |
| Main level | Living room | 23'4'' x 17'9'' |
| Family room | 15'6'' x 13'1'' | |
| Dining room | 13'9'' x 13'1'' | |
| Partial bathroom | Measurements not available | |
| Kitchen | 13' x 13'9'' |
| Features | |||||
|---|---|---|---|---|---|
| Attached Garage(2) | Central air conditioning | ||||









































































