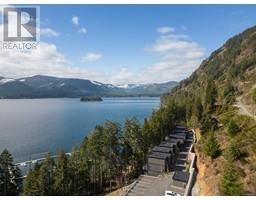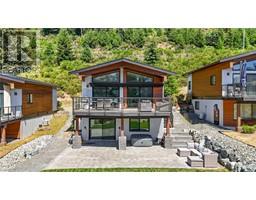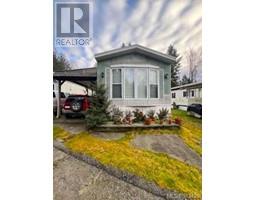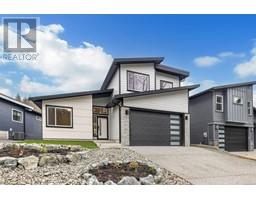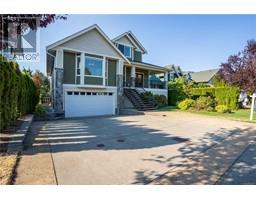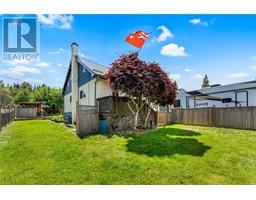406 Winter Dr Lake Cowichan, Lake Cowichan, British Columbia, CA
Address: 406 Winter Dr, Lake Cowichan, British Columbia
Summary Report Property
- MKT ID981608
- Building TypeHouse
- Property TypeSingle Family
- StatusBuy
- Added7 weeks ago
- Bedrooms4
- Bathrooms3
- Area2994 sq. ft.
- DirectionNo Data
- Added On03 Dec 2024
Property Overview
Nestled in the serene natural beauty of Lake Cowichan, this exquisite single-family home offers a luxurious retreat like no other. Boasting 4 bedrooms plus a den and 3 bathrooms, the property exudes elegance and sophistication. The south-facing entrance welcomes you into a haven of tranquility, where every detail has been carefully curated. Step into the chef-inspired kitchen, complete with top-of-the-line appliances and stunning granite countertops. The living spaces have been tastefully upgraded, including propane fireplaces with solid fir mantels and split rock stone facings. Outside, a private treed backyard with the soothing sounds of Beadnell Creek awaits, while the expansive covered deck provides the perfect setting for relaxation. This .24 acre oasis is truly a masterpiece of design and comfort, offering a lifestyle and luxury. (id:51532)
Tags
| Property Summary |
|---|
| Building |
|---|
| Land |
|---|
| Level | Rooms | Dimensions |
|---|---|---|
| Lower level | Workshop | 10'4 x 30'11 |
| Utility room | 7'4 x 4'1 | |
| Recreation room | 20'6 x 15'6 | |
| Den | 19'7 x 13'5 | |
| Bedroom | Measurements not available x 12 ft | |
| Bathroom | 11'2 x 8'11 | |
| Main level | Primary Bedroom | 11'11 x 15'11 |
| Patio | 9'9 x 7'8 | |
| Living room | Measurements not available x 23 ft | |
| Laundry room | 8 ft x Measurements not available | |
| Kitchen | 14'8 x 15'3 | |
| Entrance | 6'4 x 4'11 | |
| Dining room | 12'4 x 13'3 | |
| Bedroom | 9'11 x 12'5 | |
| Bedroom | 9'10 x 10'5 | |
| Bathroom | 5'10 x 10'10 | |
| Ensuite | 8'6 x 8'10 |
| Features | |||||
|---|---|---|---|---|---|
| Park setting | Private setting | Southern exposure | |||
| Wooded area | Other | Air Conditioned | |||





























































