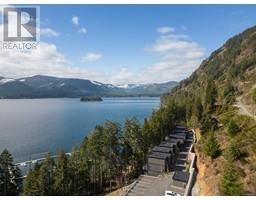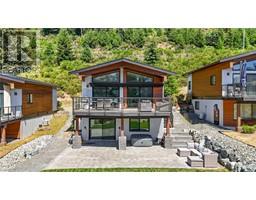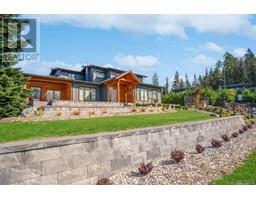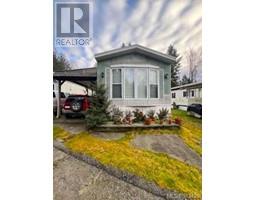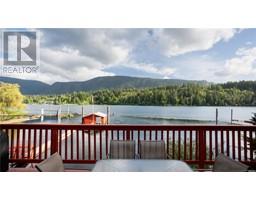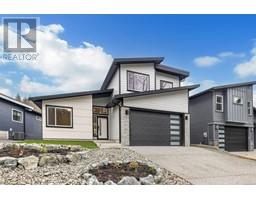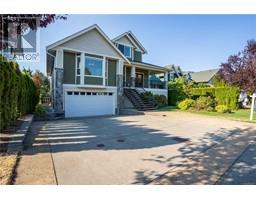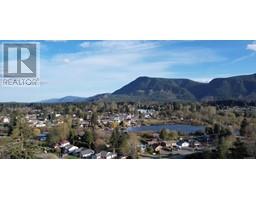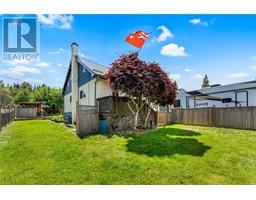6640 MCLEAN Rd Lake Cowichan, Lake Cowichan, British Columbia, CA
Address: 6640 MCLEAN Rd, Lake Cowichan, British Columbia
Summary Report Property
- MKT ID973123
- Building TypeHouse
- Property TypeSingle Family
- StatusBuy
- Added26 weeks ago
- Bedrooms3
- Bathrooms4
- Area2945 sq. ft.
- DirectionNo Data
- Added On20 Aug 2024
Property Overview
Opportunity abounds at Ravens Wood, a truly Private 4.94 acre piece of paradise. Cross your private bridge over mayo creek and wind your way up this lovely drive nestled amongst mature trees and nature galore. Arrive at the Custom built home never before on the market. The home features a soaring open living area with tons of natural light. The principal bdrm with ensuite is on the main floor with 2 additional bdrms and bath on the upper level with additional office space and hidden play area for kids. The main features a great kitchen with pantry and access to an expansive deck and separate enclosed patio area. Dining and an additional bath complete this floor. The lower level has tons of potential, another bath, large rooms, laundry area and two separate entrances, garage area and large storage space. This lovely property also has a detached garage - work area and outbuildings including a greenhouse. Pathways take you on a great journey throughout this magical property. (id:51532)
Tags
| Property Summary |
|---|
| Building |
|---|
| Level | Rooms | Dimensions |
|---|---|---|
| Second level | Loft | 9'10 x 11'9 |
| Bathroom | 6'0 x 9'6 | |
| Bedroom | 12'3 x 13'4 | |
| Bedroom | 10'9 x 13'2 | |
| Lower level | Bonus Room | 15'0 x 15'6 |
| Games room | 29'9 x 23'0 | |
| Laundry room | 19'4 x 15'6 | |
| Bathroom | 5'9 x 8'2 | |
| Main level | Ensuite | 15'0 x 7'5 |
| Primary Bedroom | 14'5 x 13'1 | |
| Bathroom | 6'11 x 5'2 | |
| Kitchen | 15'0 x 14'8 | |
| Dining room | 15'0 x 10'11 | |
| Living room | 14'9 x 19'10 |
| Features | |||||
|---|---|---|---|---|---|
| Acreage | Park setting | Wooded area | |||
| Other | Refrigerator | Stove | |||
| Washer | Dryer | None | |||





































































