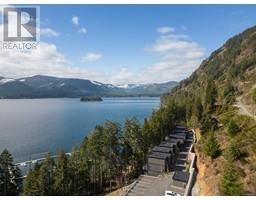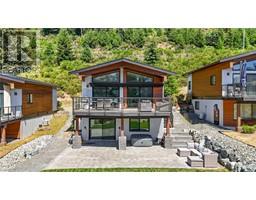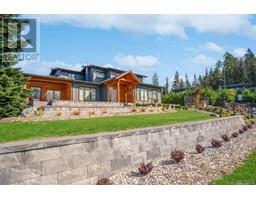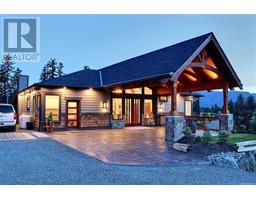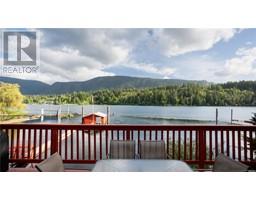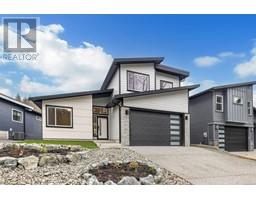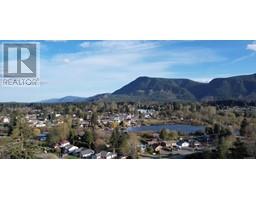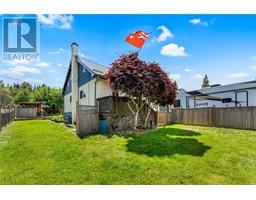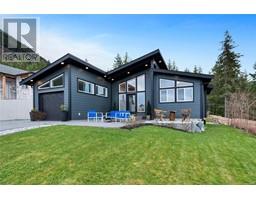9334 Cabin Way WOODLAND SHORES, Lake Cowichan, British Columbia, CA
Address: 9334 Cabin Way, Lake Cowichan, British Columbia
Summary Report Property
- MKT ID988817
- Building TypeHouse
- Property TypeSingle Family
- StatusBuy
- Added2 days ago
- Bedrooms2
- Bathrooms2
- Area949 sq. ft.
- DirectionNo Data
- Added On08 Mar 2025
Property Overview
Cowichan Lake living at it's finest, located in the Cabin Collection at Woodland Shores. This 2 bedroom Cabin has it all, PRIVATE CLUBHOUSE, FEATURING 2 HEATED POOLS, 2 HOT TUBS, MEDIA ROOM, POOL TABLE, FULLY EQUIPPED KITCHEN BBQ AREA, CARDIO ROOM, FIRE PIT, HORSESHOE & BOCCI PIT & MULTI-USE SPORTS COURT. Your own PRIVATE MARINA with a DEDICATED BOAT SLIP in a PRIME LOCATION. PRIVATE LAKE house features a storage locker for your water toys, a washroom and a PRISTINE SWIMMING BEACH. The Cabin features a open plan living/dinning/kitchen with 10 ft ceilings, fireplace, modern wood-tone cabinets with quartz counters & stainless-steel appliances, completing the main floor is the primary bedroom, full bathroom and laundry.On the second floor you'll find a family room, bunk room for the kids and another full bathroom.Outside enjoy the meticulous cared for yard with the covered southwest facing patio & firepit. Lots of parking for you & your guests.Don't miss out on creating a family legacy. (id:51532)
Tags
| Property Summary |
|---|
| Building |
|---|
| Land |
|---|
| Level | Rooms | Dimensions |
|---|---|---|
| Second level | Bathroom | 3-Piece |
| Bedroom | 7 ft x 8 ft | |
| Family room | 12 ft x 11 ft | |
| Main level | Patio | 21 ft x 11 ft |
| Patio | 20 ft x 10 ft | |
| Laundry room | 3 ft x 3 ft | |
| Bathroom | 4-Piece | |
| Primary Bedroom | 10 ft x 12 ft | |
| Living room | 11 ft x 11 ft | |
| Kitchen | 12 ft x 9 ft | |
| Dining room | 5 ft x 8 ft | |
| Entrance | 3 ft x 4 ft |
| Features | |||||
|---|---|---|---|---|---|
| Cul-de-sac | Level lot | Southern exposure | |||
| Other | Marine Oriented | Moorage | |||
| Stall | None | ||||






































































