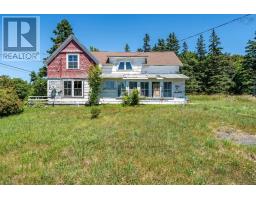7571 Highway 217, Lake Midway, Nova Scotia, CA
Address: 7571 Highway 217, Lake Midway, Nova Scotia
Summary Report Property
- MKT ID202403332
- Building TypeHouse
- Property TypeSingle Family
- StatusBuy
- Added18 weeks ago
- Bedrooms3
- Bathrooms2
- Area1747 sq. ft.
- DirectionNo Data
- Added On12 Jul 2024
Property Overview
Escape to serenity on the shores of Lake Midway! This charming waterfront Cape Cod style farmhouse is a rare gem, awaiting your personal touch. The seller is motivated and open to all offers, making this a fantastic opportunity to own a piece of paradise. Recent upgrades abound in this 3 bedroom, 2 bath haven, including new siding, windows, insulation, wiring, heat pumps, baseboards, heat pump hot water tank, ensuring a comfortable and efficient living space. The picturesque 3.5 acre property is a nature lover's dream, featuring lush lawned areas, a bounty of fruit trees, and a vibrant English flower garden that bursts with colour. Additional amenities include a garden shed and a baby barn, perfect for storing outdoor gear or pursuing your favorite hobbies. Imagine sipping morning coffee on the expansive deck, taking in the tranquil lake views or enjoying a leisurely stroll around the property's serene surroundings. This idyllic setting is the perfect retreat from the hustle and bustle of daily life. Don't miss this chance to make your waterfront dreams a reality. Contact today to schedule a viewing and make an offer on this incredible property. (id:51532)
Tags
| Property Summary |
|---|
| Building |
|---|
| Level | Rooms | Dimensions |
|---|---|---|
| Second level | Bedroom | 10.2 x 11.7 |
| Bedroom | 10.2 x 13.6 | |
| Bedroom | 7.6 x 12 | |
| Bath (# pieces 1-6) | 7.8 x 10.6 | |
| Main level | Kitchen | 11 x 12 |
| Laundry room | 5.6 x 6.4 | |
| Bath (# pieces 1-6) | 2 pc | |
| Dining room | 10.1 x 11 | |
| Living room | 12.4 x 14.10 | |
| Sunroom | 12.9 x 12.5 |
| Features | |||||
|---|---|---|---|---|---|
| Treed | Sloping | Gravel | |||
| Walk out | Heat Pump | ||||


























































