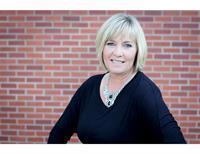43 Kingfisher Estates Drive, Lake Newell Resort, Alberta, CA
Address: 43 Kingfisher Estates Drive, Lake Newell Resort, Alberta
Summary Report Property
- MKT IDA2074210
- Building TypeHouse
- Property TypeSingle Family
- StatusBuy
- Added19 weeks ago
- Bedrooms3
- Bathrooms3
- Area2248 sq. ft.
- DirectionNo Data
- Added On10 Jul 2024
Property Overview
BRAND NEW BUILD - 43 KINGFISHER DRIVE is an image of modern design in the exclusive community of Lake Newell Resort. Located on an oversized .33 acre lot, with lake views, this property boasts 2248 square feet of totally uncharted living space. This home's building plans features an open concept design that smoothly blends the living & kitchen area on the main floor, which also contains the master bedroom, walk-in closet & ensuite bath. The main floor also includes a half bath, laundry room & access to the covered back. The second floor is where you will find the jewel feature of this home: an over 600 sq/ft covered deck, where you can enjoy gorgeous lake views while watching the sunrise or set. This space is especially designed as an outdoor cooking & dining area - your own private oasis. Complementary to the deck, the second floor offers a family room with a wet bar, sitting area, two bedrooms & a full bath. Other desirable features of this home include vinyl floors throughout, hardie board siding and in-floor heat for the garage and basement is roughed in. Don't miss this fantastic opportunity to own your own modern dream home in the highly sought-after community of Lake Newell Resort!! A great family community with plenty of outdoor activities all year round. Check out the 3D tour. GST is included in the purchase price. (id:51532)
Tags
| Property Summary |
|---|
| Building |
|---|
| Land |
|---|
| Level | Rooms | Dimensions |
|---|---|---|
| Main level | 5pc Bathroom | .00 Ft x .00 Ft |
| 2pc Bathroom | .00 Ft x .00 Ft | |
| Upper Level | Primary Bedroom | 14.67 Ft x 15.00 Ft |
| Bedroom | 8.67 Ft x 10.25 Ft | |
| Bedroom | 14.33 Ft x 10.25 Ft | |
| 4pc Bathroom | .00 Ft x .00 Ft |
| Features | |||||
|---|---|---|---|---|---|
| Wet bar | Parking | Attached Garage(2) | |||
| Refrigerator | Dishwasher | Stove | |||
| Hood Fan | Washer & Dryer | See Remarks | |||























































