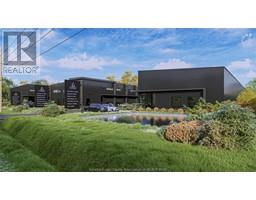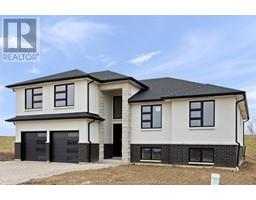4537 ANDERSON, Lakeshore, Ontario, CA
Address: 4537 ANDERSON, Lakeshore, Ontario
Summary Report Property
- MKT ID25002199
- Building TypeHouse
- Property TypeSingle Family
- StatusBuy
- Added4 weeks ago
- Bedrooms5
- Bathrooms3
- Area0 sq. ft.
- DirectionNo Data
- Added On05 Feb 2025
Property Overview
PRACTICALLY BRAND NEW IMMACULATE R-RANCH BONUS ROOM IN A DESIRABLE LAKESHORE LOCATION WITH NO REAR NEIGHBORS!! GORGEOUS CURB APPEAL - STEP INTO THE LARGE WELCOMING FOYER AND YOU WILL QUICKLY BE GREETED WITH A FLAWLESS OPEN CONCEPT LAYOUT, TASTEFULLY FINISHED WITH HARDWOOD FLOORING THRU-OUT. CUSTOM BUILT KITCHEN WITH MASSIVE ISLAND. FULLY FINISHED, 5 BEDROOMS AND 3 FULL BATHS TOTAL (LAVISH ENSUITE). 10 FOOT CEILINGS IN THE LOWER LEVEL MAKE FOR A UNIQUE SPACE - FAMILY ROOM WITH GAS FIREPLACE. LOADS OF UPGRADES - PEACE OF MIND WITH THE BALANCE OF THE TARION WARRANTY! FINISHED CONCRETE DRIVEWAY, LANDSCAPING AND COVERED PORCH WITH DECK - ABSOLUTELY NOTHING TO DO BUT MOVE IN THIS BEAUTY!! MAKE AN OFFER TODAY!!! ALL APPLIANCES INCLUDED. (id:51532)
Tags
| Property Summary |
|---|
| Building |
|---|
| Land |
|---|
| Level | Rooms | Dimensions |
|---|---|---|
| Lower level | 3pc Bathroom | Measurements not available |
| Utility room | Measurements not available | |
| Storage | Measurements not available | |
| Bedroom | Measurements not available | |
| Bedroom | Measurements not available | |
| Family room/Fireplace | Measurements not available | |
| Main level | 4pc Bathroom | Measurements not available |
| 5pc Ensuite bath | Measurements not available | |
| Foyer | Measurements not available | |
| Laundry room | Measurements not available | |
| Bedroom | Measurements not available | |
| Bedroom | Measurements not available | |
| Family room/Fireplace | Measurements not available | |
| Primary Bedroom | Measurements not available | |
| Eating area | Measurements not available | |
| Kitchen | Measurements not available | |
| Dining room | Measurements not available | |
| Living room | Measurements not available |
| Features | |||||
|---|---|---|---|---|---|
| Double width or more driveway | Finished Driveway | Front Driveway | |||
| Attached Garage | Garage | Inside Entry | |||
| Dishwasher | Dryer | Refrigerator | |||
| Stove | Washer | Central air conditioning | |||



























































