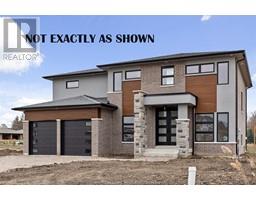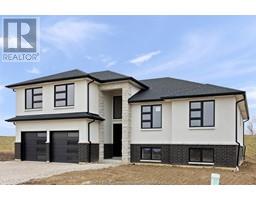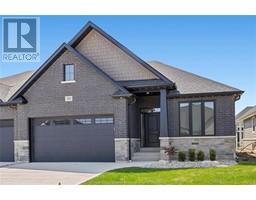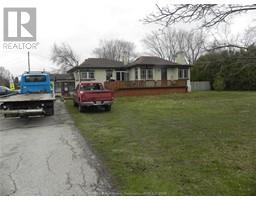519 VENETO STREET, Lakeshore, Ontario, CA
Address: 519 VENETO STREET, Lakeshore, Ontario
Summary Report Property
- MKT ID24028480
- Building TypeHouse
- Property TypeSingle Family
- StatusBuy
- Added2 weeks ago
- Bedrooms5
- Bathrooms4
- Area0 sq. ft.
- DirectionNo Data
- Added On03 Dec 2024
Property Overview
Discover the epitome of luxury living in the newly built model home with a concrete driveway at Lakeshore New Center Estates, crafted with precision by J Rauti Custom Homes LTD in 2024. This magnificent 3194 sq ft 2-story residence boasts a spacious 60-foot frontage, featuring a tandem 3-car garage, 5 large bedrooms, and 4 full bathrooms with 2 ensuites. Each detail is meticulously designed, from the covered backyard patio ideal for outdoor entertainment to the designer kitchen that serves as the heart of the home, including a walk-in pantry. High-end finishes throughout elevate the elegance of this home, making it a true masterpiece of modern living. We have a large portfolio of models to choose from. Hundreds of families live in a J. Rauti custom home, so should yours. (id:51532)
Tags
| Property Summary |
|---|
| Building |
|---|
| Land |
|---|
| Level | Rooms | Dimensions |
|---|---|---|
| Second level | 5pc Ensuite bath | Measurements not available |
| 3pc Ensuite bath | Measurements not available | |
| 5pc Bathroom | Measurements not available | |
| Laundry room | Measurements not available | |
| Primary Bedroom | Measurements not available | |
| Bedroom | Measurements not available | |
| Bedroom | Measurements not available | |
| Bedroom | Measurements not available | |
| Main level | 3pc Bathroom | Measurements not available |
| Other | Measurements not available | |
| Eating area | Measurements not available | |
| Kitchen | Measurements not available | |
| Family room/Fireplace | Measurements not available | |
| Mud room | Measurements not available | |
| Bedroom | Measurements not available | |
| Dining room | Measurements not available | |
| Living room | Measurements not available | |
| Foyer | Measurements not available |
| Features | |||||
|---|---|---|---|---|---|
| Double width or more driveway | Concrete Driveway | Finished Driveway | |||
| Front Driveway | Attached Garage | Garage | |||
| Inside Entry | Central air conditioning | ||||






















































