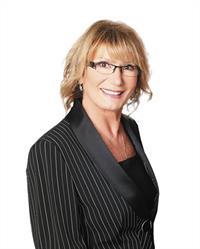68 DEERFIELD ROAD, Lambton Shores, Ontario, CA
Address: 68 DEERFIELD ROAD, Lambton Shores, Ontario
Summary Report Property
- MKT IDX8369324
- Building TypeHouse
- Property TypeSingle Family
- StatusBuy
- Added20 weeks ago
- Bedrooms4
- Bathrooms3
- Area0 sq. ft.
- DirectionNo Data
- Added On30 Jun 2024
Property Overview
Welcome to this stunning spacious home decorated with an artistic flair and impeccable taste in rich colours and unique wall treatments. This home is a custom build by the owner which is superior to a builders level of finishes. A very spacious floor plan 1368 sq. ft. on the main and 1274 sq. ft.in lower level, includes a grand foyer welcoming you into the open concept great room with fireplace and oversized kitchen/dining area with tons of cupboards, a huge island with Induction cooktop, built in wall oven and microwave, stainless steel double farmhouse style sinks and pantry. There are also 2 bedrooms and 2 full bathrooms & laundry room on the main floor. The patio door opens to a covered deck and professionally landscaped yard. The lower level boasts a large family room with softwood board walls creating a rustic flair, a sauna room and two bedrooms with a full bathroom. There is plenty of storage area in the utility room. Siding is James Hardie cement board. Ideally located within easy walking distance to shopping, Main St. and the beach with its world-class sunsets. **** EXTRAS **** negotiable items: pool table, lawn mower & tools, snow blower, fire bowl on back deck, stone & iron table on back deck, table & 6 chairs on back deck/garage, bar stools in games room (id:51532)
Tags
| Property Summary |
|---|
| Building |
|---|
| Land |
|---|
| Level | Rooms | Dimensions |
|---|---|---|
| Lower level | Family room | 9.19 m x 5.08 m |
| Bedroom 3 | 3.68 m x 3.63 m | |
| Bedroom 4 | 3.84 m x 3.53 m | |
| Main level | Great room | 8.05 m x 4.78 m |
| Dining room | 3.3 m x 3.2 m | |
| Kitchen | 3.99 m x 2.97 m | |
| Bedroom | 4.47 m x 3.71 m | |
| Laundry room | 2.16 m x 2.24 m | |
| Bedroom 2 | 3.23 m x 4.42 m |
| Features | |||||
|---|---|---|---|---|---|
| Flat site | Attached Garage | Water Heater | |||
| Dishwasher | Dryer | Microwave | |||
| Refrigerator | Stove | Washer | |||
| Window Coverings | Central air conditioning | Fireplace(s) | |||


















































