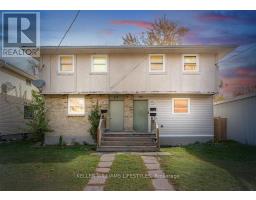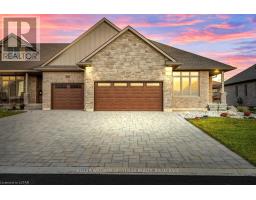76 ONTARIO ST S, Lambton Shores, Ontario, CA
Address: 76 ONTARIO ST S, Lambton Shores, Ontario
Summary Report Property
- MKT IDX9263925
- Building TypeHouse
- Property TypeSingle Family
- StatusBuy
- Added13 weeks ago
- Bedrooms3
- Bathrooms1
- Area0 sq. ft.
- DirectionNo Data
- Added On21 Aug 2024
Property Overview
Discover the allure of beachside living in Grand Bend with this fully renovated gem. This 2-bedroom home, featuring an additional sleeper loft and 1 bathroom, was renovated in 2022. Every detail in this 4-season home, equipped with forced air, gas heating & central air conditioning, has been updated. The modern kitchen boasts quartz countertops, while the cheater ensuite bath with new lighting & flooring add to the home's elegance. Updated wiring and insulation, along with a vaulted shiplap ceiling, new walls, windows & a steel roof, enhance both comfort and style. The exterior features new siding, double-wide parking, stamped concrete patios, and a lush lawn with a full irrigation system.Conveniently situated between Grand Bend South and Main Beach, its just a 5-minute walk to the Main Strip, shops and restaurants. Don't miss your chance to experience the charm of beachside living! (id:51532)
Tags
| Property Summary |
|---|
| Building |
|---|
| Land |
|---|
| Level | Rooms | Dimensions |
|---|---|---|
| Second level | Loft | 11.7 m x 11.2 m |
| Basement | Workshop | 23.5 m x 16.3 m |
| Utility room | 10.7 m x 8.5 m | |
| Main level | Foyer | 9.8 m x 4.3 m |
| Kitchen | 14.11 m x 10.6 m | |
| Living room | 19.9 m x 12.2 m | |
| Primary Bedroom | 14 m x 10.1 m | |
| Bedroom | 10.1 m x 9 m | |
| Laundry room | 3 m x 4.6 m |
| Features | |||||
|---|---|---|---|---|---|
| Dry | Carport | Water Heater - Tankless | |||
| Water Heater | Dishwasher | Dryer | |||
| Microwave | Range | Refrigerator | |||
| Stove | Washer | Central air conditioning | |||
| Fireplace(s) | |||||
































































