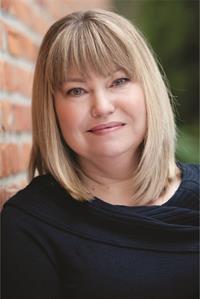9601 MARY STREET, Lambton Shores, Ontario, CA
Address: 9601 MARY STREET, Lambton Shores, Ontario
Summary Report Property
- MKT IDX9257484
- Building TypeHouse
- Property TypeSingle Family
- StatusBuy
- Added13 weeks ago
- Bedrooms2
- Bathrooms2
- Area0 sq. ft.
- DirectionNo Data
- Added On16 Aug 2024
Property Overview
JUST 3 BLOCKS FROM IPPERWASH BEACH...not on leased land. Updated 2 bedroom 2 bath four season bungalow. Carport, wrap around deck and private back yard is great for entertaining! Open concept kitchen/living room/dining room. Lovely white kitchen includes stone backsplash, gas stove, dishwasher and large island with seating. Living room with lots of natural light and woodstove. hardwood floors and ceramic tile throughout. Primary bedroom with 2 closets, cheater (4 piece) ensuite, California shutters and a walk out to the back yard. Good sized second bedroom also has sliders to the rear yard. Another 3 piece bathroom for guests. Laundry room with laundry tub and storage. Forced air gas furnace and central air. Hot water tank owned. Outdoor features include concrete driveway, shingles (2019), 3 sheds with hydro. One would be great for a bunkie! Beautifully landscaped with lots of trees and your own private wooded area out back. Close to grocery stores, LCBO, restaurants, golf and of course...the beach! (id:51532)
Tags
| Property Summary |
|---|
| Building |
|---|
| Land |
|---|
| Level | Rooms | Dimensions |
|---|---|---|
| Ground level | Kitchen | 4.72 m x 3.5 m |
| Dining room | 2.3 m x 2.8 m | |
| Living room | 7 m x 3.6 m | |
| Primary Bedroom | 3.6 m x 3.8 m | |
| Bedroom | 4.1 m x 3.12 m | |
| Laundry room | 3 m x 3.2 m |
| Features | |||||
|---|---|---|---|---|---|
| Wooded area | Lane | Carpet Free | |||
| Carport | Water Heater | Dishwasher | |||
| Dryer | Microwave | Refrigerator | |||
| Stove | Washer | Window Coverings | |||
| Central air conditioning | |||||

























































