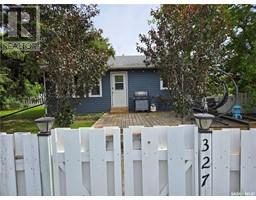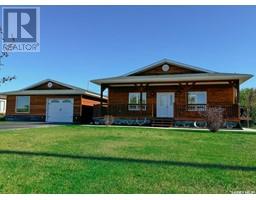105 Carrol STREET, Lampman, Saskatchewan, CA
Address: 105 Carrol STREET, Lampman, Saskatchewan
6 Beds2 Baths1446 sqftStatus: Buy Views : 204
Price
$350,000
Summary Report Property
- MKT IDSK960177
- Building TypeHouse
- Property TypeSingle Family
- StatusBuy
- Added32 weeks ago
- Bedrooms6
- Bathrooms2
- Area1446 sq. ft.
- DirectionNo Data
- Added On12 Jul 2024
Property Overview
Welcome to 105 Carrol Street in Lampman SK. This amazing, one of a kind cedar home is on a double lot and boasts 2 decks, 2 garages, gazebo. The main level consists of 3 bedrooms, 5 pc bathroom, a spacious living room that has a vaulted ceiling, a wood burning fireplace and is open to the dining room & kitchen. The large laundry/mud room opens to the fenced in backyard with a cedar deck, and a 30'x30' heated garage. The basement features a huge family/ rec room with a wet bar, 3 pc bath and an additional 3 bedrooms. Both garages are wired for 220. (id:51532)
Tags
| Property Summary |
|---|
Property Type
Single Family
Building Type
House
Storeys
1
Square Footage
1446 sqft
Title
Freehold
Land Size
12500 sqft
Built in
1977
Parking Type
Attached Garage,Detached Garage,Gravel,Parking Space(s)(5)
| Building |
|---|
Bathrooms
Total
6
Interior Features
Appliances Included
Washer, Refrigerator, Dryer, Stove
Basement Type
Full
Building Features
Features
Treed, Rectangular
Architecture Style
Bungalow
Square Footage
1446 sqft
Structures
Deck
Heating & Cooling
Cooling
Central air conditioning
Heating Type
Forced air
Parking
Parking Type
Attached Garage,Detached Garage,Gravel,Parking Space(s)(5)
| Land |
|---|
Lot Features
Fencing
Fence
| Level | Rooms | Dimensions |
|---|---|---|
| Basement | Kitchen | 19 ft ,6 in x 10 ft ,1 in |
| Other | 26 ft ,3 in x 18 ft ,4 in | |
| Bedroom | 8 ft ,9 in x 8 ft ,9 in | |
| Utility room | 11 ft ,10 in x 10 ft ,4 in | |
| 3pc Bathroom | 10 ft ,4 in x 3 ft ,6 in | |
| Bedroom | 15 ft ,9 in x 12 ft ,6 in | |
| Bedroom | 15 ft ,9 in x 10 ft ,3 in | |
| Main level | Kitchen | 10 ft ,10 in x 10 ft ,10 in |
| Dining room | 10 ft ,6 in x 11 ft | |
| Other | 10 ft ,11 in x 10 ft ,8 in | |
| Enclosed porch | 13 ft ,2 in x 5 ft ,11 in | |
| Bedroom | 9 ft ,10 in x 9 ft ,3 in | |
| 5pc Bathroom | 10 ft ,10 in x 7 ft ,3 in | |
| Primary Bedroom | 12 ft ,3 in x 10 ft ,11 in | |
| Bedroom | 9 ft ,11 in x 9 ft ,3 in | |
| Living room | 21 ft ,5 in x 15 ft ,3 in |
| Features | |||||
|---|---|---|---|---|---|
| Treed | Rectangular | Attached Garage | |||
| Detached Garage | Gravel | Parking Space(s)(5) | |||
| Washer | Refrigerator | Dryer | |||
| Stove | Central air conditioning | ||||



















































