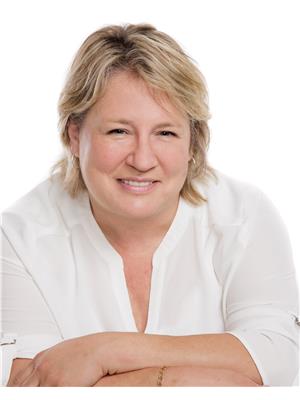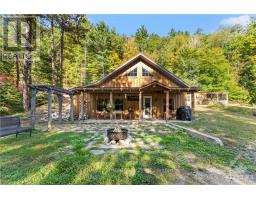404 HORNE LAKE ROAD, Lanark Highlands, Ontario, CA
Address: 404 HORNE LAKE ROAD, Lanark Highlands, Ontario
Summary Report Property
- MKT IDX9516484
- Building TypeHouse
- Property TypeSingle Family
- StatusBuy
- Added18 hours ago
- Bedrooms5
- Bathrooms3
- Area0 sq. ft.
- DirectionNo Data
- Added On11 Dec 2024
Property Overview
Flooring: Vinyl, An exceptional 500 +/- acre property w/ 3 kms of waterfront on Lower Park & Horne Lk, w/ Wilson Creek flowing year-round between. Includes access to 3 additional lakes (Upper Park, Woods, & Bowers). It boasts two, 3-season cottages on Lower Park Lake equipped w/ modern conveniences. The property has a proven rental business, with potential for expansion using six additional old cabins. Sugar shack, 30'x50' barn w/poured floor/Hydro (2011). Hydro infrastructure is owned by the seller, with exception to the transformers & meters. Seller-owned dam, controls upstream lakes. Rich in natural beauty & wildlife. Development potential is significant, with recommendations for 10-12 waterfront lots. Additionally, the property includes a dormant 20+ acre gravel pit classified by the MNR. Access to the property is year-round via Horne Lake township road. A private boat launch on each lake. 4 hrs from Toronto. V.T.B possible. Immense potential for recreation, development & investment., Flooring: Laminate (id:51532)
Tags
| Property Summary |
|---|
| Building |
|---|
| Land |
|---|
| Level | Rooms | Dimensions |
|---|---|---|
| Second level | Bedroom | 5.02 m x 3.12 m |
| Main level | Bathroom | 3.53 m x 1.49 m |
| Bathroom | 3.14 m x 1.52 m | |
| Bathroom | 2.79 m x 1.47 m | |
| Kitchen | 3.96 m x 4.03 m | |
| Kitchen | 3.37 m x 3.3 m | |
| Living room | 5 m x 4.69 m | |
| Living room | 4.82 m x 4.64 m | |
| Bedroom | 5 m x 3.3 m | |
| Bedroom | 4.82 m x 3.25 m | |
| Bedroom | 4.29 m x 3.73 m | |
| Bedroom | 4.24 m x 3.37 m |
| Features | |||||
|---|---|---|---|---|---|
| Dishwasher | Dryer | Microwave | |||
| Refrigerator | Two stoves | Washer | |||
















































