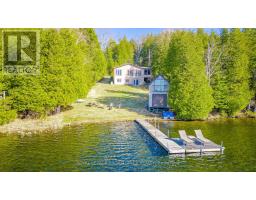807 PINE GROVE ROAD Lanark Highlands, Lanark Highlands, Ontario, CA
Address: 807 PINE GROVE ROAD, Lanark Highlands, Ontario
Summary Report Property
- MKT ID1397378
- Building TypeHouse
- Property TypeSingle Family
- StatusBuy
- Added14 weeks ago
- Bedrooms3
- Bathrooms2
- Area0 sq. ft.
- DirectionNo Data
- Added On12 Aug 2024
Property Overview
Welcome to your brand new home in picturesque Lanark Highlands. This three bedroom home sits on 3.2 treed acres with 307' frontage. Reputable local builder is on site during the entire build and crafts homes with attention to quality and detail. Full Tarion warranty coverage for peace of mind ownership. Foundation walls constructed with I.C.F. construction which allows for a very efficient home to heat and cool. Vinyl plank throughout ideal for children and pets. Porcelain tile in main entrance. Open concept living room/kitchen boasts patio doors to the deck overlooking a huge rear yard. Finished lower level features a large family room with fireplace, third bedroom, full bathroom and utility/laundry room. Nice sized two car garage with insulated door and electric garage door opener. Schedule "A" which details the components and numerous upgrades of this home (in attachments) to be included in all Offers. Taxes have not yet been assessed. (id:51532)
Tags
| Property Summary |
|---|
| Building |
|---|
| Land |
|---|
| Level | Rooms | Dimensions |
|---|---|---|
| Lower level | Bedroom | 13'0" x 9'0" |
| Family room/Fireplace | 30'0" x 13'6" | |
| Den | 6'7" x 5'10" | |
| 4pc Bathroom | 8'9" x 5'2" | |
| Utility room | 14'5" x 9'0" | |
| Main level | Living room | 20'3" x 13'8" |
| Dining room | 11'6" x 9'6" | |
| Kitchen | 10'3" x 10'2" | |
| Foyer | 14'6" x 5'11" | |
| Primary Bedroom | 13'2" x 10'9" | |
| Bedroom | 11'0" x 9'4" | |
| 4pc Bathroom | 9'5" x 5'1" | |
| Other | 7'0" x 5'0" |
| Features | |||||
|---|---|---|---|---|---|
| Acreage | Treed | Automatic Garage Door Opener | |||
| Attached Garage | Inside Entry | Gravel | |||
| Central air conditioning | Air exchanger | ||||



































