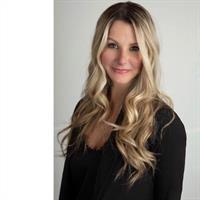41 4 Street NE, Langdon, Alberta, CA
Address: 41 4 Street NE, Langdon, Alberta
Summary Report Property
- MKT IDA2158420
- Building TypeHouse
- Property TypeSingle Family
- StatusBuy
- Added14 weeks ago
- Bedrooms5
- Bathrooms3
- Area1494 sq. ft.
- DirectionNo Data
- Added On17 Aug 2024
Property Overview
Welcome to your stunning, fully renovated bungalow in the incredible community of Langdon. This 5 bedroom home boasts new vinyl plank flooring on the main with vaulted ceilings and a neutral new paint throughout. The Gorgeous custom kitchen includes a large island with quartz waterfall detail and tons of storage and upgraded built in. Brand new stainless steel appliances, herringbone tile and black fixtures give a full modern flair while warming the space. A dining room off the kitchen with large windows allows for ample natural light. The master bedroom is a good size with a new spa-like ensuite and walk in closet. Two more bedrooms on the main floor and full 4 pc bath and mud room complete the level. Downstairs is FULLY FINISHED with an additional two bedrooms and full bath and den. A huge rec space and fireplace complete the level. This home has so many upgrades including AIR CONDITIONING throughout, a dog run, TREX composite decking and privacy glass, HUGE yard with RV PARKING and a HEATED GARAGE with epoxy flooring. So many beautiful touches to this home.Ready for its new buyer. Langdon is a quick commute out of the city from Glenmore Trail, with many local amenities and restaurants and schools. Incredible value for what this home has. Dont wait, this will not last! (id:51532)
Tags
| Property Summary |
|---|
| Building |
|---|
| Land |
|---|
| Level | Rooms | Dimensions |
|---|---|---|
| Basement | 4pc Bathroom | 8.33 Ft x 8.25 Ft |
| Bedroom | 9.75 Ft x 14.17 Ft | |
| Bedroom | 9.75 Ft x 14.17 Ft | |
| Family room | 22.67 Ft x 20.33 Ft | |
| Other | 11.83 Ft x 7.83 Ft | |
| Furnace | 13.25 Ft x 12.42 Ft | |
| Main level | 3pc Bathroom | 8.50 Ft x 4.92 Ft |
| 4pc Bathroom | 8.50 Ft x 4.92 Ft | |
| Bedroom | 10.00 Ft x 13.08 Ft | |
| Bedroom | 10.58 Ft x 10.83 Ft | |
| Dining room | 16.08 Ft x 8.00 Ft | |
| Kitchen | 15.33 Ft x 9.33 Ft | |
| Laundry room | 7.92 Ft x 5.50 Ft | |
| Living room | 18.33 Ft x 18.33 Ft | |
| Primary Bedroom | 12.92 Ft x 13.25 Ft |
| Features | |||||
|---|---|---|---|---|---|
| Closet Organizers | Attached Garage(2) | Refrigerator | |||
| Dishwasher | Stove | Microwave | |||
| Central air conditioning | |||||





























































