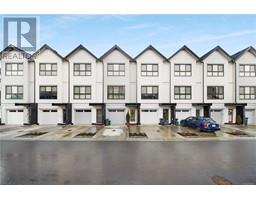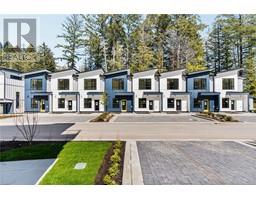1203 Arcadiawood Crt Arcadia, Langford, British Columbia, CA
Address: 1203 Arcadiawood Crt, Langford, British Columbia
Summary Report Property
- MKT ID976718
- Building TypeRow / Townhouse
- Property TypeSingle Family
- StatusBuy
- Added9 weeks ago
- Bedrooms4
- Bathrooms3
- Area1885 sq. ft.
- DirectionNo Data
- Added On15 Dec 2024
Property Overview
Arcadia Townhomes - Phase 1 – Now Selling! Join us for open houses every Saturday and Sunday from 1-3 PM. Explore this family oriented contemporary townhouse community, just a short walk from the Galloping Goose Trail and to Happy Valley Elementary School. These homes feature 4 bedrooms, 3 bathrooms, two balconies, a single garage (EV-roughed-in) with a tandem carport, a patio, and a fenced backyard with low-maintenance artificial grass. Enjoy these large units featuring luxury finishes, including quartz countertops, stainless steel Samsung appliances, a gas BBQ outlet, Samsung full-size washer and dryer, gas hot water on demand, heat pump with dual heads, window screens window coverings. Unit 1203 is a B plan with the medium colour scheme. Price is plus GST. Not on maps yet, Street address is 3431 Luxton Rd. (id:51532)
Tags
| Property Summary |
|---|
| Building |
|---|
| Level | Rooms | Dimensions |
|---|---|---|
| Second level | Ensuite | 5 ft x 11 ft |
| Bathroom | 5 ft x 8 ft | |
| Bedroom | 9 ft x 11 ft | |
| Bedroom | 10 ft x 10 ft | |
| Primary Bedroom | 12 ft x 15 ft | |
| Kitchen | 10 ft x 14 ft | |
| Lower level | Entrance | 7 ft x 12 ft |
| Bedroom | 15 ft x 10 ft | |
| Main level | Bathroom | 6 ft x 7 ft |
| Dining room | 11 ft x 14 ft | |
| Living room | 17 ft x 18 ft |
| Features | |||||
|---|---|---|---|---|---|
| Level lot | Other | Refrigerator | |||
| Stove | Washer | Dryer | |||
| Air Conditioned | Wall unit | ||||























































































