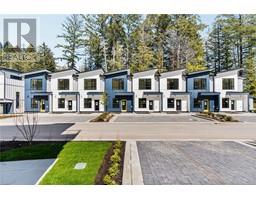1505 2000 Hannington Rd One Bear Mountain, Langford, British Columbia, CA
Address: 1505 2000 Hannington Rd, Langford, British Columbia
Summary Report Property
- MKT ID979516
- Building TypeApartment
- Property TypeSingle Family
- StatusBuy
- Added7 days ago
- Bedrooms2
- Bathrooms2
- Area1033 sq. ft.
- DirectionNo Data
- Added On05 Dec 2024
Property Overview
BEST VALUE in One Bear Mountain! This exquisite 15th-floor, 2 bedroom, 2 bathroom condo boasts breathtaking west-facing views over the 18th fairway and Mt. Finlayson. Premium features include oak flooring, 10-foot ceilings, floor-to-ceiling windows, a high-end Bosch appliance package, quartz countertops, and elegant Italian cabinetry. The living room, with a cozy gas fireplace, opens to a 300 sqft sun-drenched patio—perfect for entertaining or savoring sunsets. The primary bedroom offers a walk-through dressing closet and spa-inspired ensuite. Enjoy world-class amenities: Grenoble Sky Lounge, Business Center, Fitness & Yoga Studio, Outdoor Pool, and Sundeck. Complete with 1 EV parking stall, storage locker, bike storage, and a dog wash station, this residence offers a luxurious, resort-style experience. Priced WELL BELOW the seller's original purchase price - don’t miss your chance to experience the best of One Bear Mountain! (id:51532)
Tags
| Property Summary |
|---|
| Building |
|---|
| Level | Rooms | Dimensions |
|---|---|---|
| Main level | Balcony | 38' x 7' |
| Laundry room | 4' x 4' | |
| Bathroom | 5' x 9' | |
| Bedroom | 12' x 10' | |
| Ensuite | 10' x 5' | |
| Primary Bedroom | 12' x 11' | |
| Kitchen | 12' x 9' | |
| Dining room | 8' x 20' | |
| Living room | 12' x 13' | |
| Entrance | 5' x 10' |
| Features | |||||
|---|---|---|---|---|---|
| Cul-de-sac | See remarks | Other | |||
| Golf course/parkland | Air Conditioned | ||||





































































