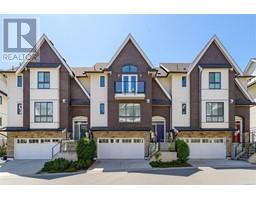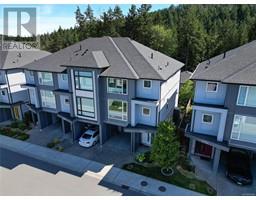1713 Falcon Heights Rd Goldstream, Langford, British Columbia, CA
Address: 1713 Falcon Heights Rd, Langford, British Columbia
Summary Report Property
- MKT ID973362
- Building TypeHouse
- Property TypeSingle Family
- StatusBuy
- Added12 weeks ago
- Bedrooms3
- Bathrooms2
- Area2258 sq. ft.
- DirectionNo Data
- Added On22 Aug 2024
Property Overview
Contact us for a full list of significant upgrades! This turn-key oceanfront estate enjoys a rare combination of seclusion and convenience. Minutes to Greater Victoria’s largest shopping district, it is an excellent choice as a personal retreat or high end vacation rental for those seeking to escape the city. Near the end of a no-exit road, within city limits, this location boasts quick use of the highway, avoiding city traffic when heading north to the rest of the island. A paved access road and driveway, as well as two neighbourhood exits add to the ease-of-use. In excellent condition, the property has undergone extensive renovation from 2021-2023 and shows like new. These include a new hot-tub, extensive hardscaping, expanded floor space, A/C, hardwood floors with in-floor heating, full electrical and plumbing, new bathrooms, as well as refurbishment of the boardwalks leading to the water’s edge and ocean view guest house. A recently serviced high-flow well and septic system, plus backup propane heat ensure uninterrupted use and comfort. (id:51532)
Tags
| Property Summary |
|---|
| Building |
|---|
| Land |
|---|
| Level | Rooms | Dimensions |
|---|---|---|
| Second level | Bedroom | 21' x 11' |
| Balcony | 7'10 x 5'10 | |
| Office | 14' x 15' | |
| Lower level | Bedroom | 21' x 11' |
| Family room | 21' x 14' | |
| Main level | Patio | 17'0 x 10'2 |
| Porch | 29'0 x 14'0 | |
| Balcony | 24'4 x 5'10 | |
| Bathroom | 5' x 9' | |
| Ensuite | 8' x 11' | |
| Primary Bedroom | 13' x 11' | |
| Living room | 21' x 14' | |
| Dining room | 12' x 15' | |
| Kitchen | 17' x 10' | |
| Auxiliary Building | Living room | 8'11 x 8'11 |
| Features | |||||
|---|---|---|---|---|---|
| Hillside | Park setting | Private setting | |||
| Wooded area | Sloping | Other | |||
| Rectangular | Marine Oriented | Moorage | |||
| Air Conditioned | |||||



































































