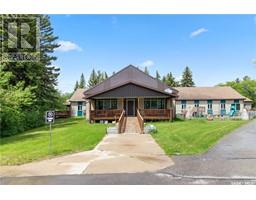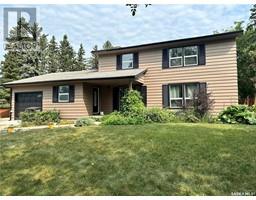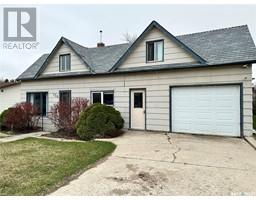42 SHANNON STREET, Lanigan, Saskatchewan, CA
Address: 42 SHANNON STREET, Lanigan, Saskatchewan
Summary Report Property
- MKT IDSK976247
- Building TypeHouse
- Property TypeSingle Family
- StatusBuy
- Added19 weeks ago
- Bedrooms3
- Bathrooms2
- Area1076 sq. ft.
- DirectionNo Data
- Added On10 Jul 2024
Property Overview
This home has been well cared for and maintained by the owners. Sitting on 2 lots with a 75 ' frontage and only a couple of minutes walk to the new K-12 School being built in 2024. Great street appeal with oversized attached garage boasting direct entry into the home. Great for unloading/ loading groceries. A good size foyer greets you as you enter, leading you to a well appointed kitchen with newer cabinetry and island. Well set up main floor laundry. Livingroom is a good size with bright windows. 2 bedrooms on the main and a 4 pc bath. Garden doors lead to a magnificent deck, patio, lawn and garden area. Basement has a 3rd bedroom, 3 piece bathroom, large family room, a bonus room which was being used as an additional bedroom, 2 storage rooms (one as a cold storage for the garden enthusiasts) and a utility room. Completely fenced with RV parking at back and an 18' x 12' insulated workshop . There are two additional sheds located for ample storage. Location alone gives great value to this property and with Lanigan at the Center of Jansen BHP Potash Mine, Nutrien Potash Mine and SaskPower's upcoming proposed Aspen Power Station, this home will be in high demand. Numerous upgrades throughout including shingles, siding, windows and doors to name a few. Call today to view! (id:51532)
Tags
| Property Summary |
|---|
| Building |
|---|
| Land |
|---|
| Level | Rooms | Dimensions |
|---|---|---|
| Basement | Family room | 12 ft x 19 ft |
| Bedroom | 11 ft ,9 in x 13 ft ,8 in | |
| 3pc Bathroom | 5 ft ,8 in x 7 ft ,5 in | |
| Bonus Room | 10 ft ,2 in x 7 ft ,10 in | |
| Utility room | 10 ft ,2 in x 12 ft | |
| Storage | 14 ft x 8 ft ,9 in | |
| Storage | 12 ft x 7 ft ,5 in | |
| Main level | Kitchen/Dining room | 11 ft x 17 ft ,4 in |
| Living room | 12 ft ,5 in x 21 ft ,6 in | |
| Primary Bedroom | 12 ft ,4 in x 11 ft ,4 in | |
| 4pc Bathroom | 4 ft ,9 in x 9 ft | |
| Bedroom | 9 ft ,3 in x 9 ft ,3 in | |
| Laundry room | 5 ft x 10 ft | |
| Foyer | 5 ft ,7 in x 7 ft ,8 in |
| Features | |||||
|---|---|---|---|---|---|
| Treed | Corner Site | Attached Garage | |||
| Interlocked | Parking Space(s)(3) | Washer | |||
| Refrigerator | Dishwasher | Dryer | |||
| Freezer | Window Coverings | Garage door opener remote(s) | |||
| Hood Fan | Storage Shed | Stove | |||






















































