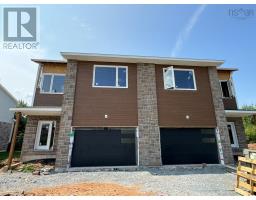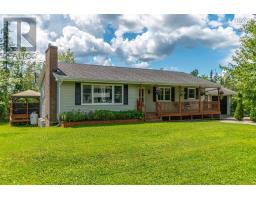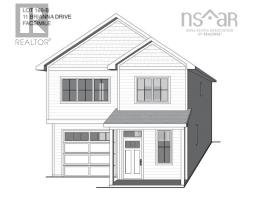34A 25 Lew Crescent, Lantz, Nova Scotia, CA
Address: 34A 25 Lew Crescent, Lantz, Nova Scotia
Summary Report Property
- MKT ID202410530
- Building TypeHouse
- Property TypeSingle Family
- StatusBuy
- Added22 weeks ago
- Bedrooms3
- Bathrooms3
- Area1787 sq. ft.
- DirectionNo Data
- Added On17 Jun 2024
Property Overview
First-time homebuyers, investors & small families. This is your chance to own something you can truly be proud of! Welcome to 25 Lew Crescent, a stylish new construction semi-detached home nestled in the peaceful, family-friendly community of Lantz. Built with the utmost quality & care in mind, you will enjoy incredible upscale finishings like quartz countertops, tile & 9-foot ceilings. The open concept main floor is ideal for entertaining friends & family or keeping an eye on the kids. Above, you will find 3 bedrooms, including a roomy primary bed with 4PC ensuite bath. An additional 4PC bath & laundry room complete this floor. The lower level is unfinished and it can be completed by extra cost. The beauty doesn't stop there. Picture fresh spring mornings on your back deck with a warm cup of coffee, watching deer graze, squirrels scamper & other timid wildlife in your wooded backyard. All of this just 10 minutes away from Halifax Stanfield International Airport, walking distance to the East Hants Sportsplex, and close to all the amenities of Elmsdale. Convenience, quality & style all at your fingertips. Call now! (id:51532)
Tags
| Property Summary |
|---|
| Building |
|---|
| Level | Rooms | Dimensions |
|---|---|---|
| Second level | Primary Bedroom | 14.6 X 15.6 |
| Ensuite (# pieces 2-6) | 4PC | |
| Bath (# pieces 1-6) | 4PC | |
| Bedroom | 13.1 X 13.2 | |
| Bedroom | 11.6 X 13.5 | |
| Laundry room | 6 X 9.5 | |
| Main level | Kitchen | 9 X 13.5 |
| Dining room | 14 X 13.5 | |
| Family room | 13 X 13.7 | |
| Bath (# pieces 1-6) | 2PC |
| Features | |||||
|---|---|---|---|---|---|
| Garage | Attached Garage | None | |||













