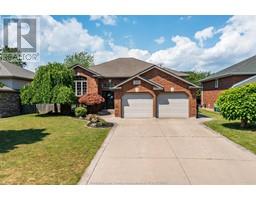138 ULSTER STREET, LaSalle, Ontario, CA
Address: 138 ULSTER STREET, LaSalle, Ontario
Summary Report Property
- MKT IDX9256774
- Building TypeHouse
- Property TypeSingle Family
- StatusBuy
- Added13 weeks ago
- Bedrooms5
- Bathrooms4
- Area0 sq. ft.
- DirectionNo Data
- Added On15 Aug 2024
Property Overview
ENJOY LUXURIOUS STRESS-FREE LIVING Situated in the most prestigious neighborhood in Lasalle, Walkin distance to the river and Marina. Custom Built on a Premium Lot 90x110, This home offers Luxury Living at its Finest over 3200 Sqft with 5 bedrooms & 3.5 bathrooms,This House had Thousands $$$ SPENT IN UPGRADES,3 OVERSIZED CAR GARAGES W/ SIDE ENTRY, 2 COVERED REAR PORCHES, HARDWOOD FLOORS THROUGHOUT, MAIN FLOOR STONE FIREPLACE, GOURMET KITCHEN WITH LARGE ISLAND AND WALK-IN BUTLER'S PANTRY WITH CUSTOM SHELVES, TRAY CEILING IN MASTER BDRM, LUXURIOUS MASTER ENSUITE WITH CUSTOM SHOWER AND WIC, ANOTHER BDRM WITH WIC AND ENSUITE BATHROOM, 9 FT CEILING ON MAIN FLOOR WITH LARGE WINDOWS,& MORE. Easy Access to the Backyard For RV. Complete with a meticulously landscaped 8 car Driveway parking. Upstairs the master bedroom awaits with a spacious walk-in closet and luxurious ensuite bathroom. Experience comfort and luxury at it's finest in this exquisite home. Mins away from the New Bridge, Easy access to 401. (id:51532)
Tags
| Property Summary |
|---|
| Building |
|---|
| Land |
|---|
| Level | Rooms | Dimensions |
|---|---|---|
| Second level | Bedroom 5 | 2.46 m x 5.02 m |
| Primary Bedroom | 4.88 m x 4.57 m | |
| Bedroom 2 | 4.04 m x 3.35 m | |
| Bedroom 3 | 4.04 m x 3.48 m | |
| Bedroom 4 | 4.19 m x 3.35 m | |
| Main level | Dining room | 4.65 m x 3.48 m |
| Great room | 5.03 m x 4.88 m | |
| Kitchen | 5.03 m x 3.81 m | |
| Other | 5.03 m x 3.35 m | |
| Office | 4.01 m x 3.35 m |
| Features | |||||
|---|---|---|---|---|---|
| Sump Pump | Attached Garage | Central air conditioning | |||














































