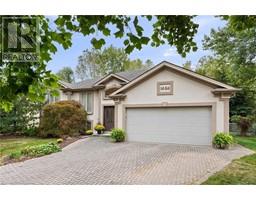6685 DISPUTED ROAD, LaSalle, Ontario, CA
Address: 6685 DISPUTED ROAD, LaSalle, Ontario
Summary Report Property
- MKT ID25000325
- Building TypeHouse
- Property TypeSingle Family
- StatusBuy
- Added2 weeks ago
- Bedrooms3
- Bathrooms2
- Area0 sq. ft.
- DirectionNo Data
- Added On07 Jan 2025
Property Overview
Exceptional sprawling ranch situated on approx 1/2 acre of property! 3 spacious bedrooms, 2 baths including a master ensuite. Large kitchen, family room with a gas fireplace and a formal living room which adds an elegant touch. Main floor laundry provides added convenience. The lower level features a partially finished family room with fireplace, offering endless potential for customization and plenty of storage space to keep everything organized. For car enthusiasts, hobbyists, or anyone needing extra space, the 2.5-car heated garage is a standout feature. It's perfect for working on cars, woodworking, or pursuing any hobby. The tandem door to the backyard offers easy access to outdoor projects and activities. This home is a true gem! Don't miss the opportunity to make this sprawling ranch your own! This property is available for the registration of offers as they come. (id:51532)
Tags
| Property Summary |
|---|
| Building |
|---|
| Land |
|---|
| Level | Rooms | Dimensions |
|---|---|---|
| Lower level | Cold room | Measurements not available |
| Utility room | Measurements not available | |
| Storage | Measurements not available | |
| Family room/Fireplace | Measurements not available | |
| Main level | 4pc Bathroom | Measurements not available |
| 3pc Ensuite bath | Measurements not available | |
| Bedroom | Measurements not available | |
| Bedroom | Measurements not available | |
| Bedroom | Measurements not available | |
| Family room/Fireplace | Measurements not available | |
| Dining room | Measurements not available | |
| Kitchen | Measurements not available | |
| Living room | Measurements not available | |
| Foyer | Measurements not available |
| Features | |||||
|---|---|---|---|---|---|
| Double width or more driveway | Concrete Driveway | Front Driveway | |||
| Attached Garage | Garage | Heated Garage | |||
| Inside Entry | Dishwasher | Dryer | |||
| Refrigerator | Stove | Washer | |||
| Central air conditioning | |||||



























































