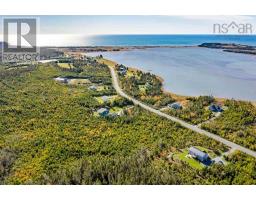133 Trout Lake Road, Lawrencetown, Nova Scotia, CA
Address: 133 Trout Lake Road, Lawrencetown, Nova Scotia
Summary Report Property
- MKT ID202423081
- Building TypeHouse
- Property TypeSingle Family
- StatusBuy
- Added9 weeks ago
- Bedrooms3
- Bathrooms1
- Area1030 sq. ft.
- DirectionNo Data
- Added On19 Dec 2024
Property Overview
This three bedroom home in Lawrencetown is looking for a new family. Lots of updates in the past few years make this an affordable home for first time buyers. As you enter the home from the side entry way you will find a good size porch/mud room and then you step into your open concept living area. The kitchen is nicely set up with cherry cabinets, a peninsula and drop down vent for the stove. Charming eating area right off the kitchen and a living room . Also on the main floor is a full bath and 3 bedrooms. The lower level provides a large laundry area, storage and a great spot to create a games room. The home heats easily with heat pump, electric baseboards or wood stove that is in the basement. Some recent updates are mostly new windows, roof shingles, insulation, vinyl siding and flooring. The baseboards and mouldings will be completed before closing. And added value here is the convenience of municipal water and sewer. Outside you will find a large deck and double garage. Quick drive to highway access and 20 minutes to Greenwood. Great price on this home and lots to offer in this area. (id:51532)
Tags
| Property Summary |
|---|
| Building |
|---|
| Level | Rooms | Dimensions |
|---|---|---|
| Basement | Laundry room | 14x18 |
| Main level | Mud room | 6x7 |
| Eat in kitchen | 17.4x10 | |
| Living room | 11x14 | |
| Bath (# pieces 1-6) | 5x10 | |
| Bedroom | 10x13 | |
| Bedroom | 8.8x10 | |
| Bedroom | 9.2x13.8 |
| Features | |||||
|---|---|---|---|---|---|
| Level | Garage | Detached Garage | |||
| Gravel | Stove | Refrigerator | |||
| Heat Pump | |||||


























