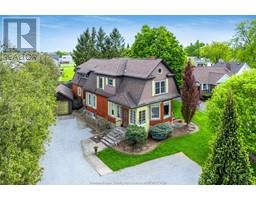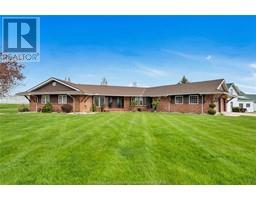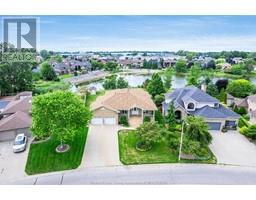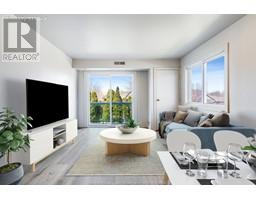136 Talbot STREET West, Leamington, Ontario, CA
Address: 136 Talbot STREET West, Leamington, Ontario
Summary Report Property
- MKT ID24010743
- Building TypeHouse
- Property TypeSingle Family
- StatusBuy
- Added14 weeks ago
- Bedrooms3
- Bathrooms2
- Area0 sq. ft.
- DirectionNo Data
- Added On12 Aug 2024
Property Overview
Built in the early 1900’s, this meticulously maintained 2-story home w/basement exudes charm & character. The main floor boasts a grand formal living room w/oversized windows & a cozy fireplace, perfect for gatherings. Adjacent is the elegant dining room, leading to a spacious kitchen equipped w/central island grill & burners, complemented by an undercounter venting fan. A convenient three-piece bathroom with a soaker tub adds to the main floor's appeal. The abundance of large, bright windows throughout floods the home with natural light. 2 solid wood staircases offer easy access to the upper level, adorned w/beautiful original hardwood floors. The oversized primary bedroom features a separate lounging area, providing a serene retreat. 2 additional bedrooms & another full bathroom complete the upper level. The basement offers a separate side entrance & additional living space. Outside, a single detached garage & storage shed enhance convenience. Make this timeless beauty your home. (id:51532)
Tags
| Property Summary |
|---|
| Building |
|---|
| Land |
|---|
| Level | Rooms | Dimensions |
|---|---|---|
| Second level | 4pc Bathroom | Measurements not available |
| Bedroom | 12 x 15 | |
| Bedroom | 16 x 9 | |
| Primary Bedroom | 18 x 13 | |
| Basement | Utility room | Measurements not available |
| Laundry room | Measurements not available | |
| Family room | Measurements not available | |
| Main level | Living room | 16 x 13 |
| Mud room | Measurements not available | |
| 3pc Bathroom | Measurements not available | |
| Kitchen | 23 x 17 | |
| Dining room | 14 x 13 | |
| Living room/Fireplace | 20 x 14 | |
| Foyer | Measurements not available |
| Features | |||||
|---|---|---|---|---|---|
| Front Driveway | Gravel Driveway | Side Driveway | |||
| Detached Garage | Garage | Dishwasher | |||
| Dryer | Refrigerator | Stove | |||
| Washer | |||||




































































