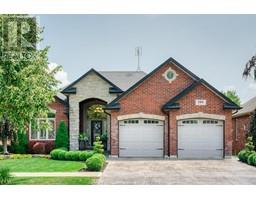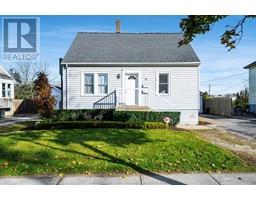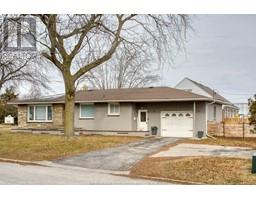818 POINT PELEE DRIVE, Leamington, Ontario, CA
Address: 818 POINT PELEE DRIVE, Leamington, Ontario
Summary Report Property
- MKT ID24019606
- Building TypeHouse
- Property TypeSingle Family
- StatusBuy
- Added24 weeks ago
- Bedrooms4
- Bathrooms3
- Area0 sq. ft.
- DirectionNo Data
- Added On26 Aug 2024
Property Overview
LOOKING FOR THE QUINTESSENTIAL WATERFRONT HOME OR COTTAGE? THIS YEAR ROUND HOME INVITES FRIENDS & FAMILY TO GATHER, PLAY IN THE WATER, NIGHTIME FIRES & BBQ, LAKESIDE! THIS IS IT! 90' OF WATERFRONT W/BEAUTIFUL GARDENS & AN EXCELLENT BREAKWALL. THIS 4-5 BDRM W/2.5 BATHS HAS GRACIOUS LIVING SPACES W/GAS FIREPLACE, 2 MAIN FLR BDRMS, 1 WITH ACCESSIBLE BATH. ENJOYMENT FOR ALL GUESTS WITH FULL ACCESSIBILITY! NEARLY MAINTENANCE FREE! METAL ROOF (18), FURNACE (18), C/AIR (24), EXCAPSULATED CRAWL SPACE, UPDATED WNDWS, FLRS & MORE! PT PELEE NAT'L PARK STEPS AWAY FROM PELEE WINGS XXX RENTALS, OR FREDDY'S RESTAURANT. TRULY PROVIDES THE ABILITY TO LIVE THE LIFESTYLE YOU'VE EARNED! PERFECT PERSONAL USE OR SHORT TERM RENTAL INVESTMENT W/4-5 BDRMS, 1.5 CAR DETACHED GARAGE & FULL WATERSIDE BOADWALK. CALL TODAY! THE TIME IS NOW! (id:51532)
Tags
| Property Summary |
|---|
| Building |
|---|
| Land |
|---|
| Level | Rooms | Dimensions |
|---|---|---|
| Second level | 4pc Bathroom | Measurements not available |
| Primary Bedroom | Measurements not available | |
| Bedroom | Measurements not available | |
| Den | Measurements not available | |
| Main level | 3pc Ensuite bath | Measurements not available |
| 2pc Bathroom | Measurements not available | |
| Storage | Measurements not available | |
| Laundry room | Measurements not available | |
| Bedroom | Measurements not available | |
| Bedroom | Measurements not available | |
| Living room/Fireplace | Measurements not available | |
| Dining room | Measurements not available | |
| Kitchen | Measurements not available | |
| Foyer | Measurements not available |
| Features | |||||
|---|---|---|---|---|---|
| Double width or more driveway | Finished Driveway | Front Driveway | |||
| Detached Garage | Garage | Dishwasher | |||
| Dryer | Garburator | Microwave Range Hood Combo | |||
| Refrigerator | Stove | Washer | |||
| Central air conditioning | |||||


































































