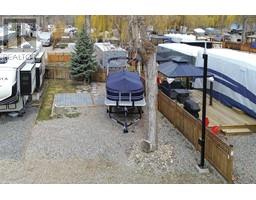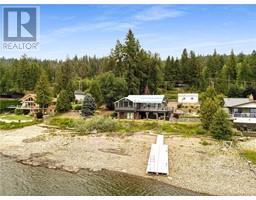2279 Squilax-Anglemont Road North Shuswap, Lee Creek, British Columbia, CA
Address: 2279 Squilax-Anglemont Road, Lee Creek, British Columbia
Summary Report Property
- MKT ID10323919
- Building TypeManufactured Home
- Property TypeSingle Family
- StatusBuy
- Added6 weeks ago
- Bedrooms3
- Bathrooms2
- Area1544 sq. ft.
- DirectionNo Data
- Added On10 Dec 2024
Property Overview
For those in search of a weekend getaway surrounded by local amenities or a full-time home with commercial opportunity in a peaceful and private location, this lovely property has something for everyone. Positioned on a flat and secluded acre, the double wide manufactured home with separate shop is only 5 minutes from the TCH. Inside the home, a bright and spacious layout awaits, with large picture windows showcasing beautiful Mountain views. The galley-style kitchen boasts a terrific use of space and stainless-steel appliances, and the adjacent dining room leads seamlessly into the family room, where a corner woodstove adds warmth and ambiance. A primary bedroom suite awaits with private ensuite bathroom and walk-in closet, and two additional bedrooms share the second full hall bathroom. Outside, a generously sized wrap-around deck offers a wonderful place for morning coffee or an evening glass of wine. Lastly, the detached 36’8 by 19’ shed contains a hoist and a half bathroom, expanding the commercial opportunity. Come see everything this lovely property can offer you today. (id:51532)
Tags
| Property Summary |
|---|
| Building |
|---|
| Level | Rooms | Dimensions |
|---|---|---|
| Main level | Workshop | 36'8'' x 19'0'' |
| Bedroom | 9'6'' x 9'9'' | |
| Bedroom | 13'1'' x 9'9'' | |
| Primary Bedroom | 14'4'' x 12'5'' | |
| Living room | 12'9'' x 13'7'' | |
| Foyer | 6'2'' x 11'9'' | |
| Family room | 12'11'' x 13'7'' | |
| Pantry | 4'7'' x 3'11'' | |
| Dining room | 11'1'' x 12'5'' | |
| Kitchen | 10'10'' x 12'5'' | |
| 3pc Bathroom | 7'8'' x 5'0'' | |
| Laundry room | 8'0'' x 7'1'' | |
| Additional Accommodation | Full bathroom | 9'6'' x 9'9'' |
| Features | |||||
|---|---|---|---|---|---|
| Level lot | Private setting | Detached Garage(2) | |||











































































