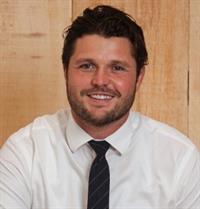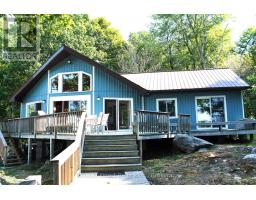57 RIVER ROAD, Leeds and the Thousand Islands, Ontario, CA
Address: 57 RIVER ROAD, Leeds and the Thousand Islands, Ontario
Summary Report Property
- MKT IDX9413195
- Building TypeHouse
- Property TypeSingle Family
- StatusBuy
- Added14 weeks ago
- Bedrooms3
- Bathrooms4
- Area0 sq. ft.
- DirectionNo Data
- Added On06 Dec 2024
Property Overview
Thousand Islands Parkway. WATERFRONT. Excellent location between Hill Island and Gananoque. 57 River Road features a completely re-built 2-storey home, Long Paved Driveway, 3 Bedrooms, 3 Full Bathrooms, and 78’ Ft of St. Lawrence River Waterfront, with excellent South facing Panoramic views. Full Stone and Stucco Exterior with expansive windows. Backyard oasis with 2-tier deck, interlock patio, 70’ preserved Ash tree and a re-built shoreline including a 40’x10’ dock. Open Concept Main floor with gourmet kitchen, hardwood flooring, main floor laundry and 2 bedrooms. 2nd floor Primary suite with Walk-in closet and 5 piece ensuite. Fully Finished basement. 2 Propane fireplaces. Wood Stove, Bar area and Billiards room. 2 Car attached garage with additional storage and rear entry bay. Updated Septic, Roof (2022). Virtual Tour and 3D Floor Plans available. (id:51532)
Tags
| Property Summary |
|---|
| Building |
|---|
| Land |
|---|
| Level | Rooms | Dimensions |
|---|---|---|
| Second level | Primary Bedroom | 6.6 m x 6.1 m |
| Bathroom | Measurements not available | |
| Lower level | Recreational, Games room | 10.03 m x 7.34 m |
| Bathroom | Measurements not available | |
| Den | 8.08 m x 5.26 m | |
| Main level | Living room | 8.41 m x 4.85 m |
| Kitchen | 5.49 m x 3.61 m | |
| Dining room | 5.66 m x 3.58 m | |
| Eating area | 2.26 m x 2.21 m | |
| Laundry room | 2.36 m x 2.31 m | |
| Bedroom | 4.52 m x 3.63 m | |
| Bathroom | Measurements not available | |
| Bedroom | 4.39 m x 3.73 m | |
| Bathroom | Measurements not available |
| Features | |||||
|---|---|---|---|---|---|
| Attached Garage | Water Heater | Dishwasher | |||
| Dryer | Microwave | Refrigerator | |||
| Stove | Walk-up | Central air conditioning | |||
| Fireplace(s) | |||||













































