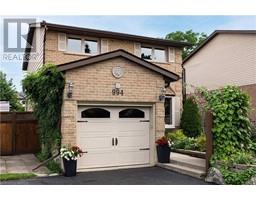928 BEAVEROCK Lane Leeds and the Thousand Islands, Leeds, Ontario, CA
Address: 928 BEAVEROCK Lane, Leeds, Ontario
Summary Report Property
- MKT ID40588406
- Building TypeHouse
- Property TypeSingle Family
- StatusBuy
- Added22 weeks ago
- Bedrooms3
- Bathrooms2
- Area924 sq. ft.
- DirectionNo Data
- Added On18 Jun 2024
Property Overview
Escape to your idyllic cottage country retreat with this enchanting 7.4 acre waterfront property. Just a short drive off County Road 3 and approx. 19 kms north of highway 401, it boasts over 700 feet of level waterfront on the Gananoque River, leading to miles of pretty twists and turns in your kayak, canoe, pontoon or motorboat. The quaint cottage offers 3 comfortable bedrooms, a full bath, laundry room, and gorgeous sunroom with full views of the water, together with a party-size deck.. Surrounded by mature trees and plenty of space for any size group or gathering, this property is stunning and perfect for families looking for a rural getaway. A private bunkie set away from the main cottage is ideal for those wanting some private time or a nap away from the group! A firepit, horseshoe pit, swimrock area and other quiet and private spaces, all set beautifully amongst tall pines and other forest greenery. This cottage has a well, septic and hydro. A woodstove in the livingroom to take the chill off a cooler fall evening! Own this park-like setting today - privacy abounds with nothing but trees on the other side of the river to spoil the view. Driveway has recently been resurfaced. Please visit 928 Beaverrock Lane - you will not be disappointed. (id:51532)
Tags
| Property Summary |
|---|
| Building |
|---|
| Land |
|---|
| Level | Rooms | Dimensions |
|---|---|---|
| Main level | Sunroom | 10'11'' x 20'3'' |
| Living room | 13'0'' x 11'4'' | |
| Laundry room | 8'10'' x 11'4'' | |
| Dining room | 13'0'' x 12'0'' | |
| 2pc Bathroom | 5'10'' x 5'7'' | |
| 1pc Bathroom | 2'10'' x 6'6'' | |
| Kitchen | 13'0'' x 11'10'' | |
| Primary Bedroom | 9'11'' x 11'8'' | |
| Bedroom | 9'11'' x 11'2'' | |
| Bedroom | 9'11'' x 11'8'' |
| Features | |||||
|---|---|---|---|---|---|
| Country residential | Recreational | Dryer | |||
| Microwave | Refrigerator | Stove | |||
| Washer | Window Coverings | None | |||






















































