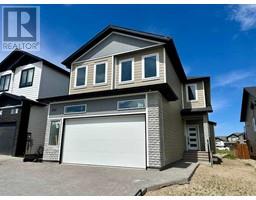812 Devonia Circle W The Crossings, Lethbridge, Alberta, CA
Address: 812 Devonia Circle W, Lethbridge, Alberta
Summary Report Property
- MKT IDA2156248
- Building TypeHouse
- Property TypeSingle Family
- StatusBuy
- Added14 weeks ago
- Bedrooms5
- Bathrooms4
- Area1537 sq. ft.
- DirectionNo Data
- Added On11 Aug 2024
Property Overview
JUST BUILT & FINISHED AUGUST 2024! BRAND NEW AND READY FOR YOU! You asked and Custom Quality Build listened! FULLY FINISHED TO THE BASEMENT 2 STOREY GREEN ENERGY EFFICIENT RATED HOME IN THE CROSSINGS WITH DECK INCLUDED! PROGRESSIVE NEW HOME WARRANTY ALSO INCLUDED! This home has built-green certification with high efficiency dual zone furnace, Heat Recovery ventilation system(for your health!), ready for solar install at the panel(if you decided to buy one), & is also panel ready to install a charger for an electric vehicle! Welcoming entry also features door to double attached garage. Well designed open plan for kitchen, dining room, and living room. Kitchen features quartz counters, stainless steel appliance package, & bigger than average pantry! Garden doors to deck out back just off the dining room. Living room features big window to let in plenty of light, and an electric fireplace to cozy up to in the winter. Main floor also has a 2 piece bathroom. Upper level has 4 bedrooms including primary bedroom with 5 piece ensuite featuring double vanity and tub/shower combo. There is also a laundry closet with machines included. Second leve also features another full 4 piece bathroom with tub/shower combo. Basement has separate side entrance and is fully developed with family room with wet bar, 5th bedroom, 4 piece bathroom with tub/shower combo, and a utility room that also features secondary laundry hookups. Could easily convert to separate space for multigenerational living! Home has convenience of central a/c(being installed 08/08) and tankless hot water. The Crossings neighbourhood features architectural controls for all homes to have hardiplank cement fiber board siding! This neighbourhood is fantastic with proximity to parks, schools, restaurants, shopping, YMCA with pool, ice rinks, and other amenities! Buy before end of August 2024 and receive free front landscaping(sod and tree) from builder! (id:51532)
Tags
| Property Summary |
|---|
| Building |
|---|
| Land |
|---|
| Level | Rooms | Dimensions |
|---|---|---|
| Second level | Primary Bedroom | 15.75 Ft x 12.00 Ft |
| 5pc Bathroom | Measurements not available | |
| Bedroom | 10.08 Ft x 9.75 Ft | |
| Bedroom | 11.00 Ft x 11.00 Ft | |
| Bedroom | 11.00 Ft x 11.00 Ft | |
| 4pc Bathroom | Measurements not available | |
| Basement | Family room | 12.58 Ft x 11.58 Ft |
| Bedroom | 12.00 Ft x 10.42 Ft | |
| 4pc Bathroom | Measurements not available | |
| Furnace | 12.33 Ft x 9.42 Ft | |
| Main level | Other | 9.67 Ft x 11.50 Ft |
| Living room | 11.58 Ft x 9.33 Ft | |
| Dining room | 11.00 Ft x 9.50 Ft | |
| Kitchen | 11.00 Ft x 9.25 Ft | |
| Pantry | 5.58 Ft x 5.33 Ft | |
| 2pc Bathroom | Measurements not available |
| Features | |||||
|---|---|---|---|---|---|
| Back lane | Wet bar | PVC window | |||
| Concrete | Attached Garage(2) | Washer | |||
| Refrigerator | Dishwasher | Stove | |||
| Dryer | Microwave | Water Heater - Tankless | |||
| Separate entrance | Central air conditioning | ||||





























































