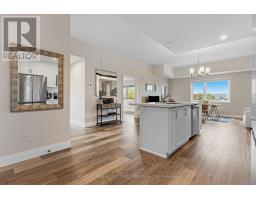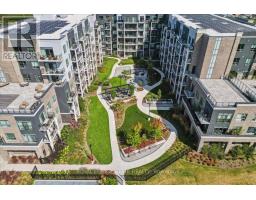2845 PRINCE WILLIAM Street 980 - Lincoln-Jordan/Vineland, Lincoln, Ontario, CA
Address: 2845 PRINCE WILLIAM Street, Lincoln, Ontario
5 Beds3 Baths2474 sqftStatus: Buy Views : 761
Price
$768,800
Summary Report Property
- MKT ID40625068
- Building TypeHouse
- Property TypeSingle Family
- StatusBuy
- Added13 weeks ago
- Bedrooms5
- Bathrooms3
- Area2474 sq. ft.
- DirectionNo Data
- Added On18 Aug 2024
Property Overview
Don't Miss This Rare Opportunity To Own This Large 4 Bed Home In One Of The Most Coveted Areas In The Niagara Region With It's Old World Charm. With A Modern Addition That Includes A Upgraded High End Chef's Kitchen. Quartz Island, Upgraded S.S. Appliances With Walk-Out To Huge Covered Wrap Around Deck + Slate Floors + Live Edge Wood Bar + Hot Tub. Second Floor Features Massive Master Suite Featuring Valted Ceilings, Glamourous Spa Like Ensuite with Steam Shower + Glass Enclosure, Heated Floors, Large Walk-In Closet. Immerse Yourself In Nature In This Area Surrounded By Wineries, Fresh Produce Stands Etc. Close To Hwys QEW & 406. Don't Hesitate! *This Is A Must See!* (id:51532)
Tags
| Property Summary |
|---|
Property Type
Single Family
Building Type
House
Storeys
2
Square Footage
2474 sqft
Subdivision Name
980 - Lincoln-Jordan/Vineland
Title
Freehold
Land Size
under 1/2 acre
Parking Type
Detached Garage
| Building |
|---|
Bedrooms
Above Grade
4
Below Grade
1
Bathrooms
Total
5
Partial
1
Interior Features
Appliances Included
Dishwasher, Dryer, Refrigerator, Stove, Washer, Hot Tub
Basement Type
Full (Partially finished)
Building Features
Features
Country residential, Automatic Garage Door Opener
Style
Detached
Architecture Style
2 Level
Construction Material
Wood frame
Square Footage
2474 sqft
Heating & Cooling
Cooling
Central air conditioning
Heating Type
Forced air
Utilities
Utility Sewer
Municipal sewage system
Water
Municipal water
Exterior Features
Exterior Finish
Vinyl siding, Wood
Parking
Parking Type
Detached Garage
Total Parking Spaces
8
| Land |
|---|
Other Property Information
Zoning Description
R1
| Level | Rooms | Dimensions |
|---|---|---|
| Second level | 2pc Bathroom | 4'4'' x 5'3'' |
| Bedroom | 10'6'' x 11'7'' | |
| Bedroom | 11'4'' x 11'5'' | |
| Full bathroom | 9'6'' x 8'2'' | |
| Primary Bedroom | 25'0'' x 20'1'' | |
| Basement | Laundry room | 6'2'' x 8'8'' |
| Bedroom | 11'1'' x 22'6'' | |
| Main level | 4pc Bathroom | Measurements not available |
| Sitting room | 11'7'' x 10'6'' | |
| Bedroom | 11'7'' x 12'5'' | |
| Kitchen | 12'6'' x 21'8'' | |
| Dining room | 12'3'' x 9'7'' | |
| Living room | 20'5'' x 23'3'' |
| Features | |||||
|---|---|---|---|---|---|
| Country residential | Automatic Garage Door Opener | Detached Garage | |||
| Dishwasher | Dryer | Refrigerator | |||
| Stove | Washer | Hot Tub | |||
| Central air conditioning | |||||























































