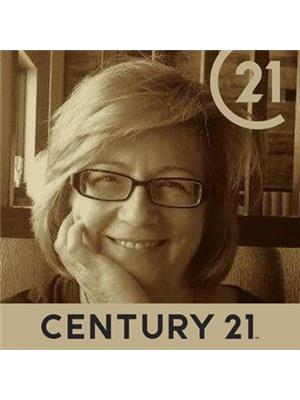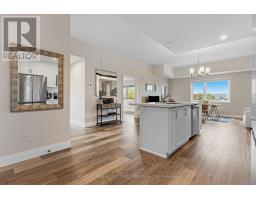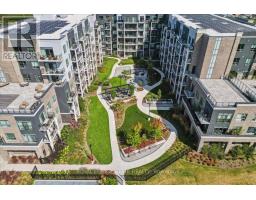3912 DURBAN LANE, Lincoln, Ontario, CA
Address: 3912 DURBAN LANE, Lincoln, Ontario
Summary Report Property
- MKT IDX8417662
- Building TypeHouse
- Property TypeSingle Family
- StatusBuy
- Added18 weeks ago
- Bedrooms3
- Bathrooms2
- Area0 sq. ft.
- DirectionNo Data
- Added On15 Jul 2024
Property Overview
Located in ""Cherry Hill Estates"" Adult Living Community. Carefree living in a quiet gated community - This 1165 sq ft brick bungalow has lots of natural sunlight with loads of storage and is located across from a park with visitor parking, gazebo & pond with fountain. The living room has beautiful bay windows facing the park and there is wide plank laminate flooring throughout. Open concept kitchen features updated cabinets, a walk-in pantry, granite countertops & sliding glass doors to the outdoor deck with a motorized awning. The primary bedroom is spacious and bright with walk-in closet. Main floor 3pc bath is totally updated and has a bright Solatube skylight. The second main floor bedroom is suitable for guest or den. The lower level is finished with third ample bedroom, 3pc bath, workshop, rec room, cold cellar and full laundry room. Single car garage has inside entry and private drive. The Community Centre has an active social club & outdoor saltwater pool. **** EXTRAS **** Located on the Niagara Wine Route bordered by Lake Ontario and the Niagara Escarpment (id:51532)
Tags
| Property Summary |
|---|
| Building |
|---|
| Level | Rooms | Dimensions |
|---|---|---|
| Basement | Utility room | 3.45 m x 5.89 m |
| Recreational, Games room | 4.24 m x 7.11 m | |
| Bedroom | 3.71 m x 5.23 m | |
| Bathroom | 2.08 m x 2.31 m | |
| Laundry room | 3.45 m x 3.35 m | |
| Main level | Living room | 3.43 m x 5.33 m |
| Dining room | 4.57 m x 3.73 m | |
| Kitchen | 3.4 m x 3.58 m | |
| Primary Bedroom | 3.4 m x 3.63 m | |
| Bathroom | 3.4 m x 1.55 m | |
| Bedroom | 3.43 m x 2.82 m |
| Features | |||||
|---|---|---|---|---|---|
| Carpet Free | Attached Garage | Dishwasher | |||
| Dryer | Refrigerator | Stove | |||
| Washer | Window Coverings | Central air conditioning | |||



























































