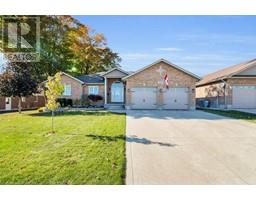220 ARMSTRONG Street W 32 - Listowel, Listowel, Ontario, CA
Address: 220 ARMSTRONG Street W, Listowel, Ontario
Summary Report Property
- MKT ID40680604
- Building TypeHouse
- Property TypeSingle Family
- StatusBuy
- Added5 weeks ago
- Bedrooms3
- Bathrooms4
- Area2515 sq. ft.
- DirectionNo Data
- Added On03 Dec 2024
Property Overview
Welcome to 220 Armstrong St W. This fantastic family home is located in a desirable neighbourhood on a generous lot in Listowel. This property boasts an open concept main living space, finished basement featuring a cozy gas fireplace with walk-up to the 2 car garage, 3 spacious bedrooms including a luxurious primary suite complete with a 5 piece bath and walk-in closet. But the true wow-factor is outside-Who needs a cottage when everyday feels like a vacation in this backyard oasis, where you'll find an inground 16 ft x 32 ft salt water pool, hot tub, and covered deck all surrounded by perfectly low maintenance gardens/landscaping and there is still lots of room for the kids to run and play on the 162ft deep lot. Perfect for entertaining friends and family all year round. Whether you're hosting a summer BBQ or enjoying a cozy winter evening by the fire pit, this outdoor space truly has it all. This home is just like new with most recent updates including new central air-conditioning(2024), all new windows with custom California shutters, patio doors and roof(2023). Don't miss out on the opportunity to make beautiful memories with your family in this dream property. schedule a showing today and experience all that this Listowel gem has to offer! (id:51532)
Tags
| Property Summary |
|---|
| Building |
|---|
| Land |
|---|
| Level | Rooms | Dimensions |
|---|---|---|
| Second level | Full bathroom | Measurements not available |
| 4pc Bathroom | Measurements not available | |
| Primary Bedroom | 17'11'' x 13'9'' | |
| Bedroom | 12'11'' x 11'9'' | |
| Bedroom | 14'6'' x 12'4'' | |
| Basement | Utility room | 18'6'' x 12'9'' |
| 2pc Bathroom | Measurements not available | |
| Recreation room | 29'10'' x 25'0'' | |
| Main level | 2pc Bathroom | Measurements not available |
| Laundry room | Measurements not available | |
| Kitchen | 18'7'' x 17'1'' | |
| Living room | 22'1'' x 16'10'' | |
| Dining room | 13'10'' x 9'9'' | |
| Foyer | 6'8'' x 6'8'' |
| Features | |||||
|---|---|---|---|---|---|
| Sump Pump | Automatic Garage Door Opener | Attached Garage | |||
| Central Vacuum | Dishwasher | Dryer | |||
| Freezer | Refrigerator | Stove | |||
| Water meter | Water softener | Water purifier | |||
| Washer | Microwave Built-in | Window Coverings | |||
| Garage door opener | Central air conditioning | ||||






























































