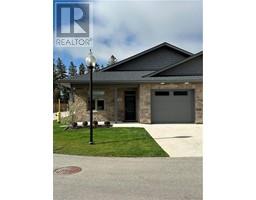375 MITCHELL Road S Unit# 5 32 - Listowel, Listowel, Ontario, CA
Address: 375 MITCHELL Road S Unit# 5, Listowel, Ontario
Summary Report Property
- MKT ID40619631
- Building TypeRow / Townhouse
- Property TypeSingle Family
- StatusBuy
- Added18 weeks ago
- Bedrooms2
- Bathrooms2
- Area1310 sq. ft.
- DirectionNo Data
- Added On12 Jul 2024
Property Overview
Welcome to Sugarbush Village, where 55+ community living meets modern comfort and convenience. This meticulously upgraded unit offers a blend of functionality and luxury, ensuring a lifestyle of ease and enjoyment. Step inside to discover a custom kitchen complete with an island, perfect for culinary enthusiasts. The spacious living room and dining area with added light coming through in this end unit, create an inviting atmosphere for gatherings and relaxation. One of the standout features of this home is the four-season sunroom, providing a tranquil space to enjoy morning coffee or bask in the sunlight throughout the day. Step outside onto the concrete patio, sheltered by an awning, offering a perfect spot to savor outdoor moments in comfort. The primary bedroom is generously sized includes a walk-in closet and a 3pc accessible ensuite bathroom for added convenience. An additional bedroom/office, along with a 2pc bathroom, ensures flexibility and practicality. Additional upgrades such as a generator for security during power outages, a water treatment system for enhanced quality, and an extra pantry cupboard, enhance the functionality and comfort of this unit. Designed for accessible, carefree living, this property combines thoughtful upgrades with a serene environment. Enjoy the benefits of living in close proximity to shopping, a hospital, parks, and scenic walking trails, all while experiencing the warmth of community at Sugarbush Village. Don't miss out on the opportunity to make this upgraded unit your new home. Contact your REALTOR® today to schedule a tour and experience the comfort and convenience of Sugarbush Village firsthand. (id:51532)
Tags
| Property Summary |
|---|
| Building |
|---|
| Land |
|---|
| Level | Rooms | Dimensions |
|---|---|---|
| Main level | Laundry room | 6'5'' x 6'5'' |
| 2pc Bathroom | Measurements not available | |
| Bedroom | 12'3'' x 11'2'' | |
| Full bathroom | Measurements not available | |
| Primary Bedroom | 12'9'' x 13'10'' | |
| Dining room | 6'2'' x 15'5'' | |
| Kitchen | 11'9'' x 15'5'' | |
| Living room | 15'4'' x 13'0'' |
| Features | |||||
|---|---|---|---|---|---|
| Automatic Garage Door Opener | Attached Garage | Visitor Parking | |||
| Dishwasher | Dryer | Refrigerator | |||
| Stove | Water purifier | Washer | |||
| Window Coverings | Garage door opener | Ductless | |||




































