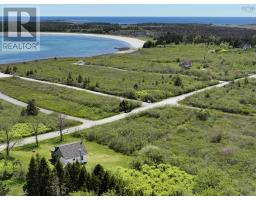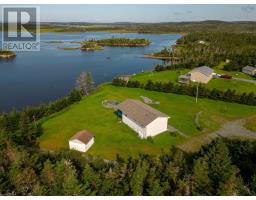55 Lakeside Drive, Little Harbour, Nova Scotia, CA
Address: 55 Lakeside Drive, Little Harbour, Nova Scotia
Summary Report Property
- MKT ID202428400
- Building TypeHouse
- Property TypeSingle Family
- StatusBuy
- Added5 weeks ago
- Bedrooms3
- Bathrooms1
- Area1428 sq. ft.
- DirectionNo Data
- Added On17 Dec 2024
Property Overview
Nestled on over two acres of beautifully landscaped property down a wooded private drive, this 1-year-old bungalow style home offers a serene escape with lake access and stunning views. Perfect for canoeing, kayaking, or fishing, the lake provides endless outdoor adventures, while the inviting back deck is an ideal spot to unwind and enjoy the tranquil surroundings. Step inside to a welcoming foyer that leads into an open concept kitchen, dining, and living space, perfect for entertaining and family gatherings. The home features three spacious bedrooms, a four-piece bath, and a separate laundry and utility room for added convenience. Situated just minutes from pristine beaches and only 15 minutes to New Glasgow, this property combines the best of peaceful, private living with easy access to amenities. Experience the perfect blend of nature and modern comfort in this charming bungalow. (id:51532)
Tags
| Property Summary |
|---|
| Building |
|---|
| Level | Rooms | Dimensions |
|---|---|---|
| Main level | Foyer | 11x4 |
| Eat in kitchen | 15.9x11.4 | |
| Living room | 19.5x15.9 | |
| Laundry room | 10x8.8 | |
| Bath (# pieces 1-6) | 10x6 | |
| Bedroom | 13.4x11.9 | |
| Bedroom | 11.3x10 | |
| Bedroom | 12.2x9.5 |
| Features | |||||
|---|---|---|---|---|---|
| Treed | Wheelchair access | Level | |||
| Gravel | Parking Space(s) | Stove | |||
| Dishwasher | Dryer | Washer | |||
| Garburator | Microwave | Refrigerator | |||
| Heat Pump | |||||
























































