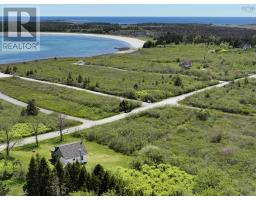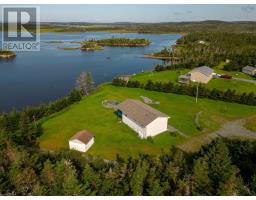868 Egypt Road|868 Little Egypt Road, Little Harbour, Nova Scotia, CA
Address: 868 Egypt Road|868 Little Egypt Road, Little Harbour, Nova Scotia
Summary Report Property
- MKT ID202419896
- Building TypeHouse
- Property TypeSingle Family
- StatusBuy
- Added13 weeks ago
- Bedrooms3
- Bathrooms3
- Area2150 sq. ft.
- DirectionNo Data
- Added On16 Aug 2024
Property Overview
Welcome to Leslie Park at 898 Egypt Road, Little Harbour, an extraordinary estate that seamlessly merges practical living with stunning natural beauty. This unique property features a 90x100 garage with a partially finished bachelor unit, ideal for an indoor showroom or workshop. The estate spans 65 picturesque acres, complete with ATV trails, walking paths, ponds, and a bunny hill perfect for skiing or tobogganing. The bungalow boasts a 2150 sqft first floor with three bedrooms, three bathrooms, and a luxurious primary ensuite, plus a subterranean basement garage measuring 48x13 and 19x19 with in-floor heating and space for four cars and two motorcycles. Outdoor amenities include a cozy 10x10 back deck and a 29x6 front porch with a ramp. Additionally, the detached warehouse-sized garage is 90x100, divided into three section 1500, 5000, and 2500 square feet with 4 drive-in entrances; the 5000 sq ft section includes in-floor heating with a section of floor designed for a potential car lift's anchor bolts. Previously used for search and rescue training, wedding photos, and vehicle storage, this exceptional estate offers limitless possibilities for outdoor enthusiasts, blending comfort and adventure in a remarkable setting. (id:51532)
Tags
| Property Summary |
|---|
| Building |
|---|
| Level | Rooms | Dimensions |
|---|---|---|
| Main level | Kitchen | 19.2 x 14.1 |
| Dining room | 13.4 x 12.1 | |
| Living room | 16.11 x 13.5 | |
| Foyer | 9.5 x 5.7 | |
| Bath (# pieces 1-6) | 7.4 x 6.3 | |
| Bath (# pieces 1-6) | 7.11 x 5.5 | |
| Primary Bedroom | 19.3 x 12.10 | |
| Ensuite (# pieces 2-6) | 9 x 4.11 | |
| Bedroom | 13.1 x 8.10 | |
| Bedroom | 13.7 x 11.1 | |
| Sunroom | 29 x 13.5 |
| Features | |||||
|---|---|---|---|---|---|
| Sloping | Garage | Attached Garage | |||
| Detached Garage | Gravel | Stove | |||
| Dryer | Washer | Refrigerator | |||
| Water softener | Walk out | ||||



























































